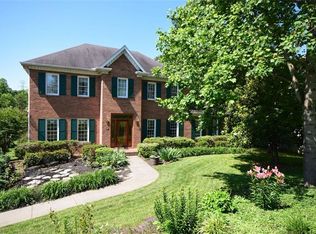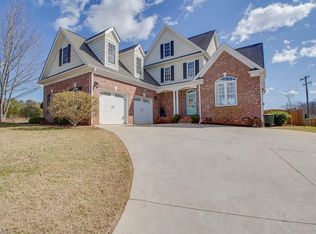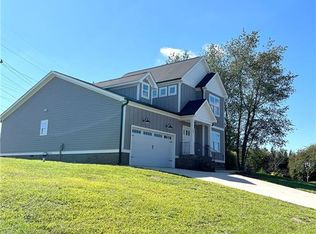Sold for $540,000
$540,000
1009 Cross Gate Rd, Winston Salem, NC 27106
4beds
3,154sqft
Stick/Site Built, Residential, Single Family Residence
Built in 2006
0.74 Acres Lot
$589,500 Zestimate®
$--/sqft
$2,960 Estimated rent
Home value
$589,500
$560,000 - $619,000
$2,960/mo
Zestimate® history
Loading...
Owner options
Explore your selling options
What's special
**BEST offers due by 5 pm Saturday, 7/8/23*** Fabulous 4 BDRM 3.5 BA home in popular Sherwood Forest neighborhood. Perfect space for entertaining. Beautiful hdwd floors throughout the ML. Open plan flows from GR w/gas logs, built-ins, lots of natural light to breakfast room and gourmet cooks’ kitchen with SS appliances, granite countertops, beautiful cabinets with lots of counterspace, and gas stove. Step out to screen porch and grilling deck overlooking well cared-for back yard. ML primary suite, full bath with double bowl vanity, separate shower and closet space. UL has 3 generous bdrms, 2 full baths and a bonus space perfect for office & exercise space. Lots of storage space, huge unfinished daylight bsmt space for future expansion w/high ceilings. Perfect for playroom, workout room, bring your imagination. Walk-out to large .74 acre fenced back yard. You don't want to miss this one! Convenient to shopping, restaurants, YMCA and medical. Schedule your showing today!
Zillow last checked: 8 hours ago
Listing updated: April 11, 2024 at 08:50am
Listed by:
Wendy Taylor 336-749-6424,
Keller Williams Realty Elite
Bought with:
David Foster, 299780
Foster Realty, LLC
Source: Triad MLS,MLS#: 1109679 Originating MLS: Winston-Salem
Originating MLS: Winston-Salem
Facts & features
Interior
Bedrooms & bathrooms
- Bedrooms: 4
- Bathrooms: 4
- Full bathrooms: 3
- 1/2 bathrooms: 1
- Main level bathrooms: 2
Primary bedroom
- Level: Main
- Dimensions: 17.67 x 13.33
Bedroom 2
- Level: Second
- Dimensions: 19.42 x 9.42
Bedroom 3
- Level: Second
- Dimensions: 15.58 x 13.33
Bedroom 4
- Level: Second
- Dimensions: 14.5 x 13.33
Breakfast
- Level: Main
- Dimensions: 11.67 x 8
Den
- Level: Second
Dining room
- Level: Main
- Dimensions: 13.33 x 11.5
Entry
- Level: Main
- Dimensions: 9.08 x 6.92
Kitchen
- Level: Main
- Dimensions: 15.25 x 13.08
Laundry
- Level: Main
- Dimensions: 5.75 x 5.75
Living room
- Level: Main
- Dimensions: 18.33 x 14
Heating
- Forced Air, Multiple Systems, Natural Gas
Cooling
- Central Air
Appliances
- Included: Microwave, Dishwasher, Disposal, Free-Standing Range, Gas Water Heater
- Laundry: Dryer Connection, Main Level, Washer Hookup
Features
- Built-in Features, Ceiling Fan(s), Dead Bolt(s), Soaking Tub, Separate Shower, Solid Surface Counter, Vaulted Ceiling(s)
- Flooring: Carpet, Tile, Wood
- Doors: Insulated Doors
- Windows: Insulated Windows
- Basement: Unfinished, Basement
- Attic: Access Only,Storage,Walk-In
- Number of fireplaces: 1
- Fireplace features: Gas Log, Living Room
Interior area
- Total structure area: 4,738
- Total interior livable area: 3,154 sqft
- Finished area above ground: 3,154
Property
Parking
- Total spaces: 2
- Parking features: Driveway, Garage, Paved, Garage Door Opener, Attached, Garage Faces Front
- Attached garage spaces: 2
- Has uncovered spaces: Yes
Features
- Levels: One and One Half
- Stories: 1
- Patio & porch: Porch
- Pool features: Community
- Fencing: Fenced
Lot
- Size: 0.74 Acres
- Dimensions: 214' x 194' x 80' x 271'
- Features: City Lot, Level, Subdivided, Sloped, Not in Flood Zone, Subdivision
Details
- Parcel number: 6806611844
- Zoning: RS9
- Special conditions: Owner Sale
Construction
Type & style
- Home type: SingleFamily
- Architectural style: Traditional
- Property subtype: Stick/Site Built, Residential, Single Family Residence
Materials
- Cement Siding, Stone
Condition
- Year built: 2006
Utilities & green energy
- Sewer: Public Sewer
- Water: Public
Community & neighborhood
Security
- Security features: Security Lights, Security System, Smoke Detector(s)
Location
- Region: Winston Salem
- Subdivision: Sherwood Forest
Other
Other facts
- Listing agreement: Exclusive Right To Sell
- Listing terms: Cash,Conventional,FHA,VA Loan
Price history
| Date | Event | Price |
|---|---|---|
| 8/18/2023 | Sold | $540,000+8.2% |
Source: | ||
| 7/10/2023 | Pending sale | $499,000 |
Source: | ||
| 7/5/2023 | Listed for sale | $499,000+56.9% |
Source: | ||
| 10/10/2014 | Sold | $318,000-14% |
Source: | ||
| 4/21/2014 | Listed for sale | $369,900$117/sqft |
Source: Coldwell Banker Triad, Realtors #703957 Report a problem | ||
Public tax history
| Year | Property taxes | Tax assessment |
|---|---|---|
| 2025 | $6,827 +16.3% | $619,400 +48% |
| 2024 | $5,871 +8.4% | $418,500 +3.4% |
| 2023 | $5,417 +1.9% | $404,600 |
Find assessor info on the county website
Neighborhood: New Sherwood Forest
Nearby schools
GreatSchools rating
- 8/10Sherwood Forest ElementaryGrades: PK-5Distance: 1.3 mi
- 6/10Jefferson MiddleGrades: 6-8Distance: 0.8 mi
- 4/10Mount Tabor HighGrades: 9-12Distance: 1.6 mi
Schools provided by the listing agent
- Elementary: Sherwood Forest
- Middle: Jefferson
- High: Mt. Tabor
Source: Triad MLS. This data may not be complete. We recommend contacting the local school district to confirm school assignments for this home.
Get a cash offer in 3 minutes
Find out how much your home could sell for in as little as 3 minutes with a no-obligation cash offer.
Estimated market value$589,500
Get a cash offer in 3 minutes
Find out how much your home could sell for in as little as 3 minutes with a no-obligation cash offer.
Estimated market value
$589,500


