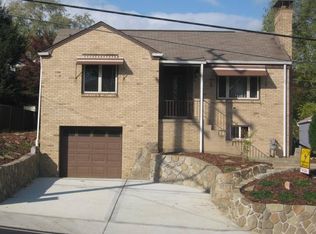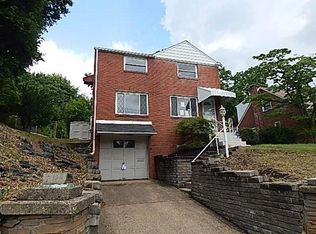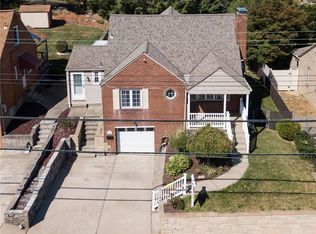Sold for $230,000 on 08/07/25
$230,000
1009 Connor Rd, Pittsburgh, PA 15234
5beds
--sqft
Single Family Residence
Built in 1953
6,098.4 Square Feet Lot
$230,600 Zestimate®
$--/sqft
$2,371 Estimated rent
Home value
$230,600
$217,000 - $244,000
$2,371/mo
Zestimate® history
Loading...
Owner options
Explore your selling options
What's special
This home offers incredible space and endless possibilities! As you enter the large living room, you’ll immediately appreciate the built-ins along the back wall. Beautiful hardwoods lead into the dining room, a fantastic space for hosting guests. The oversized kitchen is a dream with plenty of cabinet and counter space, plus a double oven for all your cooking needs! On the first floor, you’ll also find a full bath and laundry room for added convenience. Upstairs, there are five generously sized bedrooms and another full bath. Make your way outside from the kitchen onto a spacious covered porch, and enjoy a large fenced-in yard complete with a storage shed, garden area and a gas line for your grill. The lower level offers two large areas for storage or to transform into your ideal game room. The oversized garage and double-wide driveway provide plenty of space for extra vehicles. With a newer furnace, A/C, water heater and roof, this well-maintained home is move-in ready and waiting!
Zillow last checked: 8 hours ago
Listing updated: August 07, 2025 at 06:09pm
Listed by:
Beth Ali 412-833-5405,
COLDWELL BANKER REALTY
Bought with:
Pamela Simmons, RS353327
RE/MAX SELECT REALTY
Source: WPMLS,MLS#: 1701182 Originating MLS: West Penn Multi-List
Originating MLS: West Penn Multi-List
Facts & features
Interior
Bedrooms & bathrooms
- Bedrooms: 5
- Bathrooms: 2
- Full bathrooms: 2
Primary bedroom
- Level: Upper
- Dimensions: 14x12
Bedroom 2
- Level: Upper
- Dimensions: 14x9
Bedroom 3
- Level: Upper
- Dimensions: 12x11
Bedroom 4
- Level: Upper
- Dimensions: 11x10
Bedroom 5
- Level: Upper
- Dimensions: 8x8
Bonus room
- Level: Lower
- Dimensions: 23x13
Dining room
- Level: Main
- Dimensions: 13x11
Kitchen
- Level: Main
- Dimensions: 15x11
Laundry
- Level: Main
- Dimensions: 10x7
Living room
- Level: Main
- Dimensions: 19x12
Heating
- Forced Air, Gas
Cooling
- Central Air
Appliances
- Included: Some Electric Appliances, Cooktop, Dishwasher, Microwave, Refrigerator
Features
- Flooring: Carpet, Hardwood
- Basement: Interior Entry
- Number of fireplaces: 1
- Fireplace features: Family/Living/Great Room
Property
Parking
- Total spaces: 1
- Parking features: Built In, Garage Door Opener
- Has attached garage: Yes
Features
- Levels: Two
- Stories: 2
Lot
- Size: 6,098 sqft
- Dimensions: 139 x 51 x 141 x 51
Details
- Parcel number: 0318D00016000000
Construction
Type & style
- Home type: SingleFamily
- Architectural style: Colonial,Two Story
- Property subtype: Single Family Residence
Materials
- Brick
Condition
- Resale
- Year built: 1953
Utilities & green energy
- Sewer: Public Sewer
- Water: Public
Community & neighborhood
Community
- Community features: Public Transportation
Location
- Region: Pittsburgh
Price history
| Date | Event | Price |
|---|---|---|
| 8/8/2025 | Pending sale | $235,000+2.2% |
Source: | ||
| 8/7/2025 | Sold | $230,000-2.1% |
Source: | ||
| 6/25/2025 | Contingent | $235,000 |
Source: | ||
| 6/23/2025 | Price change | $235,000-1.3% |
Source: | ||
| 6/5/2025 | Price change | $238,000-2.9% |
Source: | ||
Public tax history
| Year | Property taxes | Tax assessment |
|---|---|---|
| 2025 | $5,621 +5.8% | $142,100 |
| 2024 | $5,311 +690.1% | $142,100 |
| 2023 | $672 | $142,100 |
Find assessor info on the county website
Neighborhood: Castle Shannon
Nearby schools
GreatSchools rating
- 5/10Myrtle Ave SchoolGrades: K-5Distance: 1 mi
- 6/10Keystone Oaks Middle SchoolGrades: 6-8Distance: 2.2 mi
- 6/10Keystone Oaks High SchoolGrades: 9-12Distance: 2.2 mi
Schools provided by the listing agent
- District: Keystone Oaks
Source: WPMLS. This data may not be complete. We recommend contacting the local school district to confirm school assignments for this home.

Get pre-qualified for a loan
At Zillow Home Loans, we can pre-qualify you in as little as 5 minutes with no impact to your credit score.An equal housing lender. NMLS #10287.


