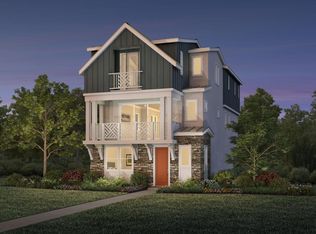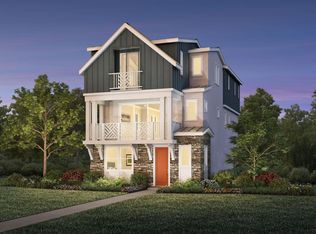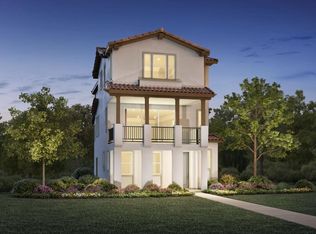Sold for $1,427,739 on 09/23/25
$1,427,739
1009 Conley Ter, San Ramon, CA 94583
4beds
1,711sqft
Residential, Condominium
Built in 2024
-- sqft lot
$1,414,300 Zestimate®
$834/sqft
$4,289 Estimated rent
Home value
$1,414,300
$1.27M - $1.57M
$4,289/mo
Zestimate® history
Loading...
Owner options
Explore your selling options
What's special
The Hickory’s charming foyer and stairs to the living level reveal the spacious great room with desirable covered deck and adjacent casual dining area. The kitchen is enhanced by stainless steel appliances, 36" gas cooktop, a large center island with breakfast bar, wraparound counter and cabinet space, and roomy pantry storage. Complementing the secluded primary bedroom suite are a generous walk-in closet and serene primary bath with dual-sink vanity, large luxe shower with seat, and private water closet. Secondary bedrooms feature sizable closets and shared hall bath with separate dual-sink vanity area. Additional highlights include a versatile bedroom on the living level with closet and shared hall bath, centrally located bedroom level laundry, and ample additional storage. Move-in ready Fall 2025! Schedule an appointment today to see it for yourself! (Photos not of actual home, for marketing only. Same floor plan, upgrades and features are different)
Zillow last checked: 8 hours ago
Listing updated: September 23, 2025 at 02:11pm
Listed by:
Bernie Romero DRE #01434749 844-790-5263,
Toll Brothers Real Estate,inc
Bought with:
OUT OF AREA NON MEMBER
Bay East Aor
Source: CCAR,MLS#: 41081037
Facts & features
Interior
Bedrooms & bathrooms
- Bedrooms: 4
- Bathrooms: 3
- Full bathrooms: 3
Bathroom
- Features: Shower Over Tub, Solid Surface, Stall Shower, Sunken Tub, Tile, Tub
Kitchen
- Features: Breakfast Bar, Counter - Solid Surface, Dishwasher, Disposal, Gas Range/Cooktop, Kitchen Island, Microwave, Oven Built-in, Pantry, Other
Heating
- Zoned
Cooling
- Central Air
Appliances
- Included: Dishwasher, Gas Range, Microwave, Oven, Tankless Water Heater
- Laundry: Hookups Only, Laundry Room, Upper Level
Features
- Breakfast Bar, Counter - Solid Surface, Pantry
- Flooring: Tile, Carpet
- Windows: Double Pane Windows, Screens
- Has fireplace: No
- Fireplace features: None
Interior area
- Total structure area: 1,711
- Total interior livable area: 1,711 sqft
Property
Parking
- Total spaces: 2
- Parking features: Attached, Side Yard Access, Guest, Garage Door Opener
- Attached garage spaces: 2
Features
- Levels: Three Or More
- Stories: 3
- Pool features: None
- Fencing: Fenced
Lot
- Size: 0.65 Acres
- Features: Other, Zero Lot Line, Landscaped, Street Light(s), Side Yard
Details
- Parcel number: 2088801267
- Zoning: R
- Special conditions: Standard
Construction
Type & style
- Home type: Condo
- Architectural style: Spanish
- Property subtype: Residential, Condominium
Materials
- Stucco
- Foundation: Slab
- Roof: Tile
Condition
- New Construction
- New construction: Yes
- Year built: 2024
Details
- Builder model: Hickory 2/ Lot 122
- Builder name: Toll Brothers
- Warranty included: Yes
Utilities & green energy
- Electric: Photovoltaics Seller Owned, Photovoltaics Third-Party Owned, Other Solar, 220 Volts in Laundry
- Sewer: Public Sewer
- Water: Public
- Utilities for property: Natural Gas Connected, Individual Electric Meter, Individual Gas Meter
Community & neighborhood
Location
- Region: San Ramon
- Subdivision: Crow Canyon
HOA & financial
HOA
- Has HOA: Yes
- HOA fee: $358 monthly
- Amenities included: Other
- Services included: Common Area Maint, Maintenance Structure, Management Fee, Reserve Fund, Other, Maintenance Grounds, Street
- Association name: CALL LISTING AGENT
- Association phone: 925-951-5200
Price history
| Date | Event | Price |
|---|---|---|
| 9/23/2025 | Sold | $1,427,739+11.4%$834/sqft |
Source: | ||
| 1/9/2025 | Pending sale | $1,281,363$749/sqft |
Source: | ||
| 12/23/2024 | Listed for sale | $1,281,363$749/sqft |
Source: | ||
Public tax history
| Year | Property taxes | Tax assessment |
|---|---|---|
| 2025 | $4,143 -0.9% | $199,411 -1.9% |
| 2024 | $4,179 | $203,339 |
Find assessor info on the county website
Neighborhood: 94583
Nearby schools
GreatSchools rating
- 7/10Twin Creeks Elementary SchoolGrades: K-5Distance: 0.8 mi
- 8/10Iron Horse Middle SchoolGrades: 6-8Distance: 2 mi
- 9/10California High SchoolGrades: 9-12Distance: 3.4 mi
Get a cash offer in 3 minutes
Find out how much your home could sell for in as little as 3 minutes with a no-obligation cash offer.
Estimated market value
$1,414,300
Get a cash offer in 3 minutes
Find out how much your home could sell for in as little as 3 minutes with a no-obligation cash offer.
Estimated market value
$1,414,300


