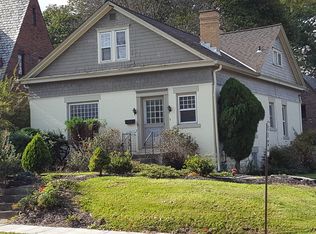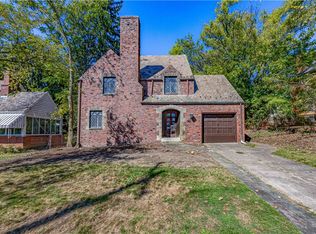Sold for $475,000 on 05/01/25
$475,000
1009 Cochran Rd, Pittsburgh, PA 15243
4beds
2,456sqft
Single Family Residence
Built in 1930
9,300.06 Square Feet Lot
$473,500 Zestimate®
$193/sqft
$3,223 Estimated rent
Home value
$473,500
$450,000 - $502,000
$3,223/mo
Zestimate® history
Loading...
Owner options
Explore your selling options
What's special
This quintessential Mt. Lebanon level-entry tudor has so much space- inside and out! PLUS! You are steps to everything Lebo has to offer! On the 1st floor, it boasts 2 great rooms, a large dining room, a bay window eating nook in kitchen, convenient butler pantry AND a half bath! The larger of the 2 great rooms leads out to a semi-enclosed & private covered porch- perfect for TV watching or entertaining. An open air patio overlooks a flat, fenced in back yard- so take your pick of where you want to spend your outdoor time! On the 2nd floor, you will find all 4 bedrooms that share a main bath. The owner's suite has two closets and its own private half bath. The basement is huge and has another half bath, with plenty of storage to boot. Parking is abundant, with a parking pad in front and a 2 car garage off Beaver Pl. Windows were replaced during ownership, boiler is 2 years old. Original parkay hardwoods in LR and DR, 3" plank HW in kitchen and upstairs and tile in 2nd great room.
Zillow last checked: 8 hours ago
Listing updated: May 01, 2025 at 06:18pm
Listed by:
Susan Cancelliere 412-833-5405,
COLDWELL BANKER REALTY
Bought with:
Jessica Baker, AB069272
ACHIEVE REALTY, INC.
Source: WPMLS,MLS#: 1691277 Originating MLS: West Penn Multi-List
Originating MLS: West Penn Multi-List
Facts & features
Interior
Bedrooms & bathrooms
- Bedrooms: 4
- Bathrooms: 3
- Full bathrooms: 1
- 1/2 bathrooms: 2
Primary bedroom
- Level: Upper
- Dimensions: 14x13
Bedroom 2
- Level: Upper
- Dimensions: 14x12
Bedroom 3
- Level: Upper
- Dimensions: 12x11
Bedroom 4
- Level: Upper
- Dimensions: 11x8
Dining room
- Level: Main
- Dimensions: 13x14
Entry foyer
- Level: Main
Family room
- Level: Main
- Dimensions: 22x16
Kitchen
- Level: Main
- Dimensions: 9x15
Laundry
- Level: Lower
Living room
- Level: Main
- Dimensions: 20x13
Heating
- Gas, Hot Water
Cooling
- Central Air, Electric
Appliances
- Included: Some Gas Appliances, Dryer, Dishwasher, Refrigerator, Stove, Washer
Features
- Pantry
- Flooring: Hardwood, Tile
- Basement: Unfinished,Walk-Up Access
- Number of fireplaces: 1
- Fireplace features: Wood Burning
Interior area
- Total structure area: 2,456
- Total interior livable area: 2,456 sqft
Property
Parking
- Total spaces: 2
- Parking features: Detached, Garage
- Has garage: Yes
Features
- Levels: Two
- Stories: 2
Lot
- Size: 9,300 sqft
- Dimensions: 20 x 139 x 60 x 152
Details
- Parcel number: 0099R00136000000
Construction
Type & style
- Home type: SingleFamily
- Architectural style: Two Story,Tudor
- Property subtype: Single Family Residence
Materials
- Brick
- Roof: Slate
Condition
- Resale
- Year built: 1930
Utilities & green energy
- Sewer: Public Sewer
- Water: Public
Community & neighborhood
Community
- Community features: Public Transportation
Location
- Region: Pittsburgh
Price history
| Date | Event | Price |
|---|---|---|
| 5/2/2025 | Pending sale | $475,000$193/sqft |
Source: | ||
| 5/1/2025 | Sold | $475,000$193/sqft |
Source: | ||
| 3/20/2025 | Contingent | $475,000$193/sqft |
Source: | ||
| 3/11/2025 | Listed for sale | $475,000+223.1%$193/sqft |
Source: | ||
| 4/25/1997 | Sold | $147,000-5.2%$60/sqft |
Source: Public Record | ||
Public tax history
| Year | Property taxes | Tax assessment |
|---|---|---|
| 2025 | $9,032 +2% | $222,400 -7.5% |
| 2024 | $8,852 +678.4% | $240,400 |
| 2023 | $1,137 | $240,400 |
Find assessor info on the county website
Neighborhood: Mount Lebanon
Nearby schools
GreatSchools rating
- 9/10Jefferson El SchoolGrades: K-5Distance: 0.4 mi
- 8/10Jefferson Middle SchoolGrades: 6-8Distance: 0.4 mi
- 10/10Mt Lebanon Senior High SchoolGrades: 9-12Distance: 0.7 mi
Schools provided by the listing agent
- District: Mount Lebanon
Source: WPMLS. This data may not be complete. We recommend contacting the local school district to confirm school assignments for this home.

Get pre-qualified for a loan
At Zillow Home Loans, we can pre-qualify you in as little as 5 minutes with no impact to your credit score.An equal housing lender. NMLS #10287.

