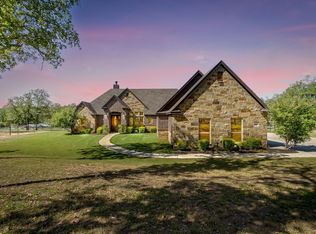Sold
Price Unknown
1009 Cheyenne Rd, Poolville, TX 76487
3beds
2,316sqft
Single Family Residence
Built in 2021
3.5 Acres Lot
$578,400 Zestimate®
$--/sqft
$3,348 Estimated rent
Home value
$578,400
$532,000 - $630,000
$3,348/mo
Zestimate® history
Loading...
Owner options
Explore your selling options
What's special
Welcome to Dry Creek Ranch! This stunning custom-built home sits on a sprawling 3.5-acre lot, fully fenced and cross-fenced—perfect for your pets and livestock! As you approach, the brick and stone facade with stained cedar accents creates a striking first impression. Step inside to stained concrete floors and a dedicated front office with French doors overlooking the front yard. The open-concept living area boasts soaring ceilings and a warm stone fireplace, seamlessly connecting to the chef’s kitchen—a true entertainer’s dream! The kitchen features a large island, stainless steel appliances, a five-burner gas cooktop, and a copper apron-front sink, blending style and functionality. The primary suite is tucked away for privacy, offering ample space for oversized furniture. Its luxurious ensuite bath showcases a walk-in shower, freestanding tub, dual vanities with quartz countertops, and a spacious walk-in closet. The secondary bedrooms are generously sized, each featuring walk-in closets with built-in dressers. A stylish hall bath includes a tiled tub shower combo and quartz countertops. Additional highlights include a walk-in pantry, laundry room with upper storage, granite countertops, folding space & drip-dry area. There is also a mud bench, perfect place for coats, backpacks and shoes when you come in from the oversized garage, and don't forget about the electric vehicle charging plug in the garage! The covered back porch is an entertainer’s paradise, complete with an outdoor fireplace and space to mount a TV—perfect for movie nights and s’mores! For those needing extra storage or workspace, the property includes a shop with electricity, ideal for lawn equipment and feed. Attached to the shop is a covered overhang with water access, perfect for livestock or hay storage. This exceptional property checks all the boxes—don’t miss your chance to call Dry Creek Ranch home! Schedule a tour today!
Zillow last checked: 8 hours ago
Listing updated: March 27, 2025 at 12:26pm
Listed by:
Jason Cech 0683560 888-455-6040,
Fathom Realty, LLC 888-455-6040
Bought with:
Stephanie Johnson
Keller Williams Heritage West
Source: NTREIS,MLS#: 20842697
Facts & features
Interior
Bedrooms & bathrooms
- Bedrooms: 3
- Bathrooms: 2
- Full bathrooms: 2
Primary bedroom
- Features: Ceiling Fan(s), En Suite Bathroom, Separate Shower, Walk-In Closet(s)
- Level: First
- Dimensions: 14 x 17
Bedroom
- Features: Ceiling Fan(s)
- Level: First
- Dimensions: 13 x 12
Bedroom
- Features: Ceiling Fan(s), Walk-In Closet(s)
- Level: First
- Dimensions: 13 x 14
Dining room
- Level: First
- Dimensions: 15 x 17
Kitchen
- Features: Breakfast Bar, Built-in Features, Granite Counters
- Level: First
- Dimensions: 15 x 14
Living room
- Features: Ceiling Fan(s), Fireplace
- Level: First
- Dimensions: 17 x 17
Office
- Features: Ceiling Fan(s)
- Level: First
- Dimensions: 15 x 11
Utility room
- Features: Utility Room
- Level: First
- Dimensions: 6 x 8
Heating
- Central, Electric
Cooling
- Central Air, Ceiling Fan(s), Electric
Appliances
- Included: Dishwasher, Electric Oven, Gas Cooktop, Disposal, Gas Water Heater, Vented Exhaust Fan
- Laundry: Washer Hookup, Electric Dryer Hookup, Laundry in Utility Room
Features
- Built-in Features, Cathedral Ceiling(s), Decorative/Designer Lighting Fixtures, Eat-in Kitchen, Granite Counters, High Speed Internet, Open Floorplan, Walk-In Closet(s), Wired for Sound
- Has basement: No
- Number of fireplaces: 2
- Fireplace features: Gas
Interior area
- Total interior livable area: 2,316 sqft
Property
Parking
- Total spaces: 3
- Parking features: Additional Parking, Concrete, Driveway, Electric Vehicle Charging Station(s), Garage
- Attached garage spaces: 2
- Covered spaces: 3
- Has uncovered spaces: Yes
Features
- Levels: One
- Stories: 1
- Patio & porch: Covered
- Exterior features: Rain Gutters
- Pool features: None
- Fencing: Back Yard,Full
Lot
- Size: 3.50 Acres
- Features: Acreage
Details
- Additional structures: Second Garage, See Remarks, Workshop
- Parcel number: R000111184
Construction
Type & style
- Home type: SingleFamily
- Architectural style: Traditional,Detached
- Property subtype: Single Family Residence
Materials
- Brick, Rock, Stone
- Foundation: Slab
- Roof: Composition
Condition
- Year built: 2021
Utilities & green energy
- Sewer: Aerobic Septic
- Water: Well
- Utilities for property: Septic Available, Water Available
Community & neighborhood
Location
- Region: Poolville
- Subdivision: Dry Creek Ranch
Other
Other facts
- Listing terms: Cash,Conventional,VA Loan
Price history
| Date | Event | Price |
|---|---|---|
| 3/27/2025 | Sold | -- |
Source: NTREIS #20842697 Report a problem | ||
| 3/18/2025 | Pending sale | $579,970$250/sqft |
Source: NTREIS #20842697 Report a problem | ||
| 3/4/2025 | Contingent | $579,970$250/sqft |
Source: NTREIS #20842697 Report a problem | ||
| 2/21/2025 | Listed for sale | $579,970$250/sqft |
Source: NTREIS #20842697 Report a problem | ||
Public tax history
| Year | Property taxes | Tax assessment |
|---|---|---|
| 2025 | $8,192 +167.5% | $564,200 +9.6% |
| 2024 | $3,062 -57.1% | $514,990 |
| 2023 | $7,145 -10.3% | $514,990 +20.8% |
Find assessor info on the county website
Neighborhood: 76487
Nearby schools
GreatSchools rating
- 7/10Peaster Elementary SchoolGrades: PK-5Distance: 3.3 mi
- 6/10Peaster Middle SchoolGrades: 6-8Distance: 3 mi
- 7/10Peaster High SchoolGrades: 9-12Distance: 3 mi
Schools provided by the listing agent
- Elementary: Peaster
- Middle: Peaster
- High: Peaster
- District: Peaster ISD
Source: NTREIS. This data may not be complete. We recommend contacting the local school district to confirm school assignments for this home.
Get a cash offer in 3 minutes
Find out how much your home could sell for in as little as 3 minutes with a no-obligation cash offer.
Estimated market value$578,400
Get a cash offer in 3 minutes
Find out how much your home could sell for in as little as 3 minutes with a no-obligation cash offer.
Estimated market value
$578,400
