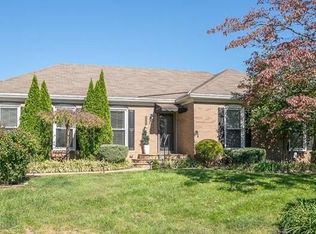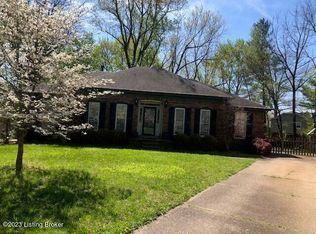Sold for $363,000 on 01/12/24
$363,000
1009 Chesham Rd, Windy Hills, KY 40207
4beds
1,875sqft
Single Family Residence
Built in 1974
0.29 Acres Lot
$392,300 Zestimate®
$194/sqft
$2,430 Estimated rent
Home value
$392,300
$373,000 - $412,000
$2,430/mo
Zestimate® history
Loading...
Owner options
Explore your selling options
What's special
Move-in-Ready Quad-level home with 4 Bedrooms, 2 ½ Bath on a quiet dead-end street is waiting for you to make memories with family and friends!
On the 1st Floor you enter the Foyer to see a large Living Room to your left and the Kitchen with a bay window eat-in area and stainless-steel appliances. Off the Kitchen is a nice formal Dining Room.
When you take the steps to the Lower Level, you have a nice Family Room with fireplace and it opens to the patio in the fully-fenced backyard. The Lower Level also has a Bedroom, Laundry Room and Half Bath.
On the 2nd Floor you will find the Primary Bedroom suite with 2 double closets and an ensuite Full Bath. There are two additional bedrooms on this floor and another Full Bath. In the Basement below the lower level you have a ton of unfinished space for storage or you can finish it to your heart's desire.
This is a terrific home with so much to offer. Don't miss your chance to see this wonderful home!
Zillow last checked: 8 hours ago
Listing updated: January 27, 2025 at 04:58am
Listed by:
Phil Moffett,
Edelen & Edelen REALTORS
Bought with:
Ron Kiefer, 275951
United Real Estate Louisville
Source: GLARMLS,MLS#: 1649306
Facts & features
Interior
Bedrooms & bathrooms
- Bedrooms: 4
- Bathrooms: 3
- Full bathrooms: 2
- 1/2 bathrooms: 1
Primary bedroom
- Description: 2 Dbl Closets
- Level: Second
- Area: 160.5
- Dimensions: 15.00 x 10.70
Bedroom
- Description: Closet
- Level: Basement
- Area: 138
- Dimensions: 12.00 x 11.50
Bedroom
- Level: Second
- Area: 152.9
- Dimensions: 13.90 x 11.00
Bedroom
- Level: Second
- Area: 112.32
- Dimensions: 10.80 x 10.40
Primary bathroom
- Level: Second
Half bathroom
- Level: Basement
Dining room
- Level: First
- Area: 113.85
- Dimensions: 11.50 x 9.90
Family room
- Description: Lower Level; Fireplace
- Level: Basement
- Area: 325.62
- Dimensions: 24.30 x 13.40
Foyer
- Level: First
- Area: 49.41
- Dimensions: 8.10 x 6.10
Kitchen
- Description: Bay Window; Eat-in Area
- Level: First
- Area: 165.6
- Dimensions: 14.40 x 11.50
Laundry
- Level: Basement
Living room
- Level: First
- Area: 244.35
- Dimensions: 18.10 x 13.50
Heating
- Forced Air, Natural Gas
Cooling
- Central Air
Features
- Basement: Partially Finished
- Number of fireplaces: 1
Interior area
- Total structure area: 1,250
- Total interior livable area: 1,875 sqft
- Finished area above ground: 1,250
- Finished area below ground: 625
Property
Parking
- Parking features: On Street, Driveway
- Has uncovered spaces: Yes
Features
- Levels: Quad-Level
- Stories: 2
- Patio & porch: Patio, Porch
- Fencing: Privacy,Full,Chain Link
Lot
- Size: 0.29 Acres
- Dimensions: 50 x 151 x 47 x 45 x 149
- Features: Dead End, Level
Details
- Parcel number: 163401870000
Construction
Type & style
- Home type: SingleFamily
- Property subtype: Single Family Residence
Materials
- Vinyl Siding, Brick
- Roof: Shingle
Condition
- Year built: 1974
Utilities & green energy
- Sewer: Public Sewer
- Water: Public
- Utilities for property: Electricity Connected, Natural Gas Connected
Community & neighborhood
Location
- Region: Windy Hills
- Subdivision: Windhurst
HOA & financial
HOA
- Has HOA: No
Price history
| Date | Event | Price |
|---|---|---|
| 1/12/2024 | Sold | $363,000-4.4%$194/sqft |
Source: | ||
| 12/24/2023 | Pending sale | $379,900$203/sqft |
Source: | ||
| 12/16/2023 | Contingent | $379,900$203/sqft |
Source: | ||
| 11/21/2023 | Price change | $379,900-1.3%$203/sqft |
Source: | ||
| 11/8/2023 | Listed for sale | $385,000+148.4%$205/sqft |
Source: | ||
Public tax history
| Year | Property taxes | Tax assessment |
|---|---|---|
| 2021 | $3,276 +33% | $265,320 +24.6% |
| 2020 | $2,463 | $212,910 |
| 2019 | $2,463 +17.6% | $212,910 +13.9% |
Find assessor info on the county website
Neighborhood: Windy Hills
Nearby schools
GreatSchools rating
- 8/10Dunn Elementary SchoolGrades: K-5Distance: 1.5 mi
- 5/10Kammerer Middle SchoolGrades: 6-8Distance: 1.3 mi
- 8/10Ballard High SchoolGrades: 9-12Distance: 1.2 mi

Get pre-qualified for a loan
At Zillow Home Loans, we can pre-qualify you in as little as 5 minutes with no impact to your credit score.An equal housing lender. NMLS #10287.
Sell for more on Zillow
Get a free Zillow Showcase℠ listing and you could sell for .
$392,300
2% more+ $7,846
With Zillow Showcase(estimated)
$400,146
