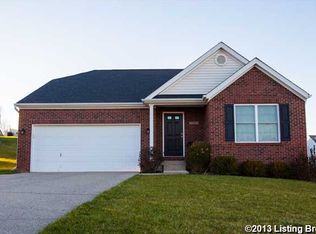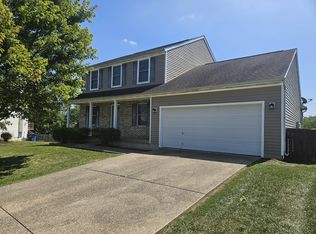Sold for $395,000
$395,000
1009 Cherry Ridge Run, La Grange, KY 40031
4beds
3,047sqft
Single Family Residence
Built in 2005
0.34 Acres Lot
$403,600 Zestimate®
$130/sqft
$2,643 Estimated rent
Home value
$403,600
$383,000 - $424,000
$2,643/mo
Zestimate® history
Loading...
Owner options
Explore your selling options
What's special
Welcome to this inviting 4-bedroom, 3.5-bath home in the heart of Cherrywood Place—one of Oldham County's most cherished neighborhoods. Thoughtfully designed with family living in mind, this home offers comfort, space, and flexibility within a friendly community setting. From the charming front porch to the cozy living areas inside, every detail feels like home.
The main level features a flexible formal dining room that can easily serve as a playroom, home office, or a quiet retreat. The kitchen flows seamlessly into the living room, where custom-built cabinetry and a gas fireplace create a warm and welcoming space for family time and casual gatherings. A convenient half bath and laundry room complete the main floor. Upstairs, you'll find a spacious primary suite with an en-suite bath, along with three additional bedrooms and a full bathroomperfectly arranged to meet the needs of a growing family. The finished basement adds even more versatility, with a large family room, a full bathroom, and a kitchenetteideal for movie nights, game days, sleepovers, or hosting guests. Step outside to a backyard that's larger than most you'll find on the market. Fully fenced, it includes a deck for outdoor dining, a swing set ready for play, and open space for gardening or backyard barbecuesit's truly a place where memories are made. There's room for it all. Located just minutes from top-rated Oldham County schools, local parks, golf courses, and the shops and restaurants of historic downtown La Grange, this home offers the best of small-town charm with everyday convenience. If you're looking for a place where your family can grow, play, and thrivethis is it. (Please read agent notes)
Zillow last checked: 8 hours ago
Listing updated: August 08, 2025 at 10:17pm
Listed by:
Jennifer O'Brien 888-624-6448,
EXP Realty LLC
Bought with:
Jessica L Gooch, 222549
Homepage Realty
Source: GLARMLS,MLS#: 1688464
Facts & features
Interior
Bedrooms & bathrooms
- Bedrooms: 4
- Bathrooms: 4
- Full bathrooms: 3
- 1/2 bathrooms: 1
Primary bedroom
- Level: Second
Bedroom
- Level: Second
Bedroom
- Level: Second
Bedroom
- Level: Second
Primary bathroom
- Level: Second
Half bathroom
- Level: First
Full bathroom
- Level: Second
Full bathroom
- Level: Basement
Dining area
- Level: First
Family room
- Level: First
Family room
- Level: Basement
Kitchen
- Description: Eat in
- Level: First
Laundry
- Level: First
Living room
- Level: First
Other
- Level: Basement
Heating
- Forced Air, Natural Gas
Cooling
- Central Air
Features
- Basement: Finished
- Number of fireplaces: 1
Interior area
- Total structure area: 2,041
- Total interior livable area: 3,047 sqft
- Finished area above ground: 2,041
- Finished area below ground: 1,006
Property
Parking
- Total spaces: 2
- Parking features: Attached, Entry Front, Driveway
- Attached garage spaces: 2
- Has uncovered spaces: Yes
Features
- Stories: 2
- Patio & porch: Deck, Porch
- Fencing: Privacy,Full,Wood
Lot
- Size: 0.34 Acres
- Features: Covt/Restr, Sidewalk, Cleared, Storm Sewer
Details
- Parcel number: 4733C02B81
Construction
Type & style
- Home type: SingleFamily
- Architectural style: Traditional
- Property subtype: Single Family Residence
Materials
- Vinyl Siding, Stone
- Foundation: Concrete Perimeter
- Roof: Shingle
Condition
- Year built: 2005
Utilities & green energy
- Sewer: Public Sewer
- Water: Public
- Utilities for property: Electricity Connected, Natural Gas Connected
Community & neighborhood
Location
- Region: La Grange
- Subdivision: Cherrywood Place
HOA & financial
HOA
- Has HOA: Yes
- HOA fee: $195 annually
Price history
| Date | Event | Price |
|---|---|---|
| 7/9/2025 | Sold | $395,000$130/sqft |
Source: | ||
| 6/8/2025 | Pending sale | $395,000$130/sqft |
Source: | ||
| 6/6/2025 | Listed for sale | $395,000+43.1%$130/sqft |
Source: | ||
| 6/18/2020 | Sold | $276,000+56.8%$91/sqft |
Source: | ||
| 6/20/2013 | Sold | $176,000-9.3%$58/sqft |
Source: Public Record Report a problem | ||
Public tax history
| Year | Property taxes | Tax assessment |
|---|---|---|
| 2023 | $3,474 +0.4% | $276,000 |
| 2022 | $3,459 +0.6% | $276,000 |
| 2021 | $3,437 +14.6% | $276,000 +15% |
Find assessor info on the county website
Neighborhood: 40031
Nearby schools
GreatSchools rating
- 6/10Locust Grove Elementary SchoolGrades: K-5Distance: 1.9 mi
- 8/10East Oldham Middle SchoolGrades: 6-8Distance: 2 mi
- 9/10Oldham County High SchoolGrades: 9-12Distance: 3.5 mi
Get pre-qualified for a loan
At Zillow Home Loans, we can pre-qualify you in as little as 5 minutes with no impact to your credit score.An equal housing lender. NMLS #10287.
Sell with ease on Zillow
Get a Zillow Showcase℠ listing at no additional cost and you could sell for —faster.
$403,600
2% more+$8,072
With Zillow Showcase(estimated)$411,672

