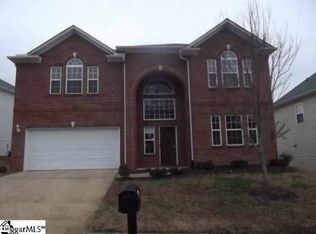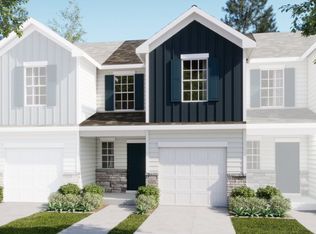Sold for $707,266
$707,266
1009 Center Rd, Taylors, SC 29687
3beds
1,970sqft
Single Family Residence, Residential
Built in ----
1 Acres Lot
$590,600 Zestimate®
$359/sqft
$1,818 Estimated rent
Home value
$590,600
$508,000 - $679,000
$1,818/mo
Zestimate® history
Loading...
Owner options
Explore your selling options
What's special
Bring your dream-house plans! This is to be a custom "modern farmhouse" style home. Square footage and room sizes are a suggestion onlyand along with floor plan will be decided by the buyer. Build your personalized farmhouse, in this beautiful natural setting, yet right in the heart of Greenville County! Room sizes will be determined by the floor plan chosen by the buyer. Parking pad is concrette and approx. size 400 SF.
Zillow last checked: 8 hours ago
Listing updated: May 17, 2024 at 11:46am
Listed by:
Janie VanLeeuwen 864-420-0679,
North Group Real Estate
Bought with:
Janie Vanleeuwen
North Group Real Estate
Source: Greater Greenville AOR,MLS#: 1520660
Facts & features
Interior
Bedrooms & bathrooms
- Bedrooms: 3
- Bathrooms: 2
- Full bathrooms: 2
- Main level bathrooms: 2
- Main level bedrooms: 3
Primary bedroom
- Area: 208
- Dimensions: 16 x 13
Bedroom 2
- Area: 168
- Dimensions: 14 x 12
Bedroom 3
- Area: 168
- Dimensions: 14 x 12
Primary bathroom
- Features: Double Sink, Shower-Separate, Walk-In Closet(s)
- Level: Main
Dining room
- Area: 154
- Dimensions: 11 x 14
Kitchen
- Area: 224
- Dimensions: 16 x 14
Living room
- Area: 252
- Dimensions: 18 x 14
Heating
- Electric, Forced Air
Cooling
- Central Air, Electric
Appliances
- Included: Dishwasher, Disposal, Free-Standing Electric Range, Microwave, Electric Water Heater
- Laundry: 1st Floor, Walk-in, Laundry Room
Features
- Ceiling Smooth, Granite Counters, Walk-In Closet(s)
- Flooring: Carpet, Wood
- Windows: Tilt Out Windows, Vinyl/Aluminum Trim
- Basement: None
- Attic: Pull Down Stairs
- Number of fireplaces: 1
- Fireplace features: Gas Log
Interior area
- Total structure area: 1,970
- Total interior livable area: 1,970 sqft
Property
Parking
- Total spaces: 2
- Parking features: Attached, Garage Door Opener, Concrete
- Attached garage spaces: 2
- Has uncovered spaces: Yes
Features
- Levels: One
- Stories: 1
- Patio & porch: Deck, Front Porch
Lot
- Size: 1 Acres
- Dimensions: 361 x 139 x 294 x 140
- Features: Wooded, 1 - 2 Acres
Details
- Parcel number: T027000105700
Construction
Type & style
- Home type: SingleFamily
- Architectural style: Other
- Property subtype: Single Family Residence, Residential
Materials
- Other
- Foundation: Crawl Space
- Roof: Architectural
Condition
- To Be Built
- New construction: Yes
Utilities & green energy
- Sewer: Septic Tank
- Water: Well
Community & neighborhood
Community
- Community features: None
Location
- Region: Taylors
- Subdivision: None
Price history
| Date | Event | Price |
|---|---|---|
| 5/15/2024 | Sold | $707,266+23%$359/sqft |
Source: | ||
| 5/7/2024 | Contingent | $574,900$292/sqft |
Source: | ||
| 1/4/2024 | Listed for sale | $574,900$292/sqft |
Source: | ||
Public tax history
Tax history is unavailable.
Neighborhood: 29687
Nearby schools
GreatSchools rating
- 6/10Taylors Elementary SchoolGrades: K-5Distance: 0.7 mi
- 5/10Sevier Middle SchoolGrades: 6-8Distance: 3.2 mi
- 8/10Wade Hampton High SchoolGrades: 9-12Distance: 3.9 mi
Schools provided by the listing agent
- Elementary: Taylors
- Middle: Sevier
- High: Wade Hampton
Source: Greater Greenville AOR. This data may not be complete. We recommend contacting the local school district to confirm school assignments for this home.
Get a cash offer in 3 minutes
Find out how much your home could sell for in as little as 3 minutes with a no-obligation cash offer.
Estimated market value$590,600
Get a cash offer in 3 minutes
Find out how much your home could sell for in as little as 3 minutes with a no-obligation cash offer.
Estimated market value
$590,600

