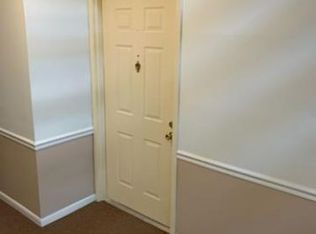Sold for $159,500
$159,500
1009 Cedar Ridge Dr APT 5, Cincinnati, OH 45245
2beds
1,064sqft
Condominium
Built in 1989
-- sqft lot
$164,000 Zestimate®
$150/sqft
$1,753 Estimated rent
Home value
$164,000
$146,000 - $185,000
$1,753/mo
Zestimate® history
Loading...
Owner options
Explore your selling options
What's special
Spacious 2-bedroom, 2-full bath condo in the Village at Royal Oak. This second-floor unit features vaulted ceilings and wood-burning fireplace. The living room walks out to a covered deck. The open galley kitchen includes all appliances and offers ample storage. With generous living space and great bones, this home is full of potential and ready for your personal touch. Conveniently located in Pierce Township, just 3 miles from I-275. The community pool opens soon, don?t miss your chance to make this one your own! No rentals permitted; not FHA eligible.
Zillow last checked: 8 hours ago
Listing updated: May 22, 2025 at 01:21pm
Listed by:
Brit M Roberts 513-328-5484,
Coldwell Banker Realty, Anders 513-474-5000
Bought with:
Renay Krasovich, 2004015905
OwnerLand Realty, Inc.
Source: Cincy MLS,MLS#: 1837157 Originating MLS: Cincinnati Area Multiple Listing Service
Originating MLS: Cincinnati Area Multiple Listing Service

Facts & features
Interior
Bedrooms & bathrooms
- Bedrooms: 2
- Bathrooms: 2
- Full bathrooms: 2
Primary bedroom
- Features: Bath Adjoins, Wall-to-Wall Carpet
- Level: Second
- Area: 187
- Dimensions: 17 x 11
Bedroom 2
- Level: Second
- Area: 132
- Dimensions: 12 x 11
Bedroom 3
- Area: 0
- Dimensions: 0 x 0
Bedroom 4
- Area: 0
- Dimensions: 0 x 0
Bedroom 5
- Area: 0
- Dimensions: 0 x 0
Primary bathroom
- Features: Tub w/Shower
Bathroom 1
- Features: Full
- Level: Second
Bathroom 2
- Features: Full
- Level: Second
Dining room
- Features: Chandelier, WW Carpet
- Level: Second
- Area: 88
- Dimensions: 11 x 8
Family room
- Area: 0
- Dimensions: 0 x 0
Kitchen
- Features: Vinyl Floor, Galley
- Area: 80
- Dimensions: 10 x 8
Living room
- Features: Walkout, Wall-to-Wall Carpet, Fireplace
- Area: 224
- Dimensions: 16 x 14
Office
- Area: 0
- Dimensions: 0 x 0
Heating
- Electric
Cooling
- Central Air
Appliances
- Included: Dishwasher, Dryer, Oven/Range, Refrigerator, Washer, Water Heater (Other)
- Laundry: In Unit
Features
- Ceiling Fan(s)
- Windows: Vinyl
- Basement: None
- Fireplace features: Living Room
Interior area
- Total structure area: 1,064
- Total interior livable area: 1,064 sqft
Property
Parking
- Total spaces: 1
- Parking features: 1 Assigned, Off Street
Features
- Levels: Two
- Stories: 2
- Patio & porch: Deck
Lot
- Size: 727.45 sqft
- Features: Less than .5 Acre
Details
- Parcel number: 286701A0905
- Zoning description: Residential
Construction
Type & style
- Home type: Condo
- Architectural style: Traditional
- Property subtype: Condominium
Materials
- Brick, Vinyl Siding
- Foundation: Concrete Perimeter
- Roof: Shingle
Condition
- New construction: No
- Year built: 1989
Utilities & green energy
- Gas: None
- Sewer: Public Sewer
- Water: Public
Community & neighborhood
Location
- Region: Cincinnati
- Subdivision: Village at Royal Oak
HOA & financial
HOA
- Has HOA: Yes
- HOA fee: $233 monthly
- Services included: Trash, Clubhouse, Community Landscaping, Pool
- Association name: Towne Properties
Other
Other facts
- Listing terms: No Special Financing,Conventional
Price history
| Date | Event | Price |
|---|---|---|
| 5/22/2025 | Sold | $159,500+2.9%$150/sqft |
Source: | ||
| 4/21/2025 | Pending sale | $155,000$146/sqft |
Source: | ||
| 4/17/2025 | Listed for sale | $155,000+142.2%$146/sqft |
Source: | ||
| 7/12/2000 | Sold | $64,000$60/sqft |
Source: | ||
Public tax history
| Year | Property taxes | Tax assessment |
|---|---|---|
| 2024 | $1,566 -2.2% | $40,460 |
| 2023 | $1,600 +67.8% | $40,460 +62.1% |
| 2022 | $954 +1.1% | $24,960 |
Find assessor info on the county website
Neighborhood: 45245
Nearby schools
GreatSchools rating
- 5/10Merwin Elementary SchoolGrades: K-5Distance: 0.6 mi
- 5/10West Clermont Middle SchoolGrades: 6-8Distance: 2.1 mi
- 6/10West Clermont High SchoolGrades: 9-12Distance: 2 mi
Get a cash offer in 3 minutes
Find out how much your home could sell for in as little as 3 minutes with a no-obligation cash offer.
Estimated market value$164,000
Get a cash offer in 3 minutes
Find out how much your home could sell for in as little as 3 minutes with a no-obligation cash offer.
Estimated market value
$164,000
