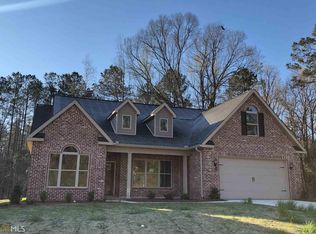Closed
$379,000
1009 Brookford Rd, Macon, GA 31210
4beds
2,669sqft
Single Family Residence
Built in 2017
0.36 Acres Lot
$384,700 Zestimate®
$142/sqft
$2,513 Estimated rent
Home value
$384,700
$335,000 - $439,000
$2,513/mo
Zestimate® history
Loading...
Owner options
Explore your selling options
What's special
Welcome home! Built in 2017, this beautiful North Macon home features 4 bedrooms and 4 full bathrooms! With a spacious open floor plan of 2669 sqft, this home is a must see! The Stratton plan is a fantastic floor plan with open main living areas. The kitchen has breakfast bar, granite counters, stainless appliances, custom cabinets and tile backsplash. Great room with fireplace and vaulted ceilings. Spacious master bedroom with his and her closets, granite double vanities, separate tub and tiled shower. Bright and airy office on the main level with lovely french doors and private bath. Every bedroom has their own full bathroom. Professionally landscaped with sprinkler system. Energy efficient. A sprawling fenced in back yard gives lots of privacy for enjoying the outdoors. Desirable school zone - Springdale/Howard, convenient to all North Macon amenities!
Zillow last checked: 8 hours ago
Listing updated: May 24, 2025 at 03:34pm
Listed by:
Sayward Johnson 478-456-8011,
Keller Williams Premier
Bought with:
Daniel C Odom, 336413
Your Home Sold Guaranteed Realty
Source: GAMLS,MLS#: 10467400
Facts & features
Interior
Bedrooms & bathrooms
- Bedrooms: 4
- Bathrooms: 4
- Full bathrooms: 4
- Main level bathrooms: 2
- Main level bedrooms: 1
Kitchen
- Features: Breakfast Area, Kitchen Island
Heating
- Electric
Cooling
- Ceiling Fan(s), Electric
Appliances
- Included: Dishwasher, Disposal, Microwave, Oven/Range (Combo), Refrigerator, Stainless Steel Appliance(s)
- Laundry: Mud Room
Features
- Double Vanity, High Ceilings, Master On Main Level, Separate Shower, Soaking Tub, Split Bedroom Plan, Split Foyer, Tray Ceiling(s), Entrance Foyer, Walk-In Closet(s)
- Flooring: Hardwood
- Basement: None
- Number of fireplaces: 1
- Fireplace features: Gas Log
Interior area
- Total structure area: 2,669
- Total interior livable area: 2,669 sqft
- Finished area above ground: 2,669
- Finished area below ground: 0
Property
Parking
- Parking features: Attached, Garage
- Has attached garage: Yes
Features
- Levels: Two
- Stories: 2
- Patio & porch: Patio
- Exterior features: Sprinkler System
Lot
- Size: 0.36 Acres
- Features: Level, Sloped
Details
- Parcel number: L0030310
Construction
Type & style
- Home type: SingleFamily
- Architectural style: Brick 4 Side
- Property subtype: Single Family Residence
Materials
- Brick
- Roof: Composition
Condition
- Resale
- New construction: No
- Year built: 2017
Utilities & green energy
- Sewer: Public Sewer
- Water: Public
- Utilities for property: Electricity Available, High Speed Internet, Sewer Connected, Underground Utilities
Community & neighborhood
Security
- Security features: Security System
Community
- Community features: Street Lights
Location
- Region: Macon
- Subdivision: North Wesleyan Gardens
HOA & financial
HOA
- Has HOA: Yes
- HOA fee: $420 annually
- Services included: Maintenance Grounds
Other
Other facts
- Listing agreement: Exclusive Right To Sell
Price history
| Date | Event | Price |
|---|---|---|
| 5/23/2025 | Sold | $379,000$142/sqft |
Source: | ||
| 5/6/2025 | Pending sale | $379,000$142/sqft |
Source: | ||
| 4/26/2025 | Price change | $379,000-0.3%$142/sqft |
Source: | ||
| 3/24/2025 | Price change | $380,000-1.3%$142/sqft |
Source: | ||
| 2/28/2025 | Listed for sale | $385,000+10%$144/sqft |
Source: | ||
Public tax history
| Year | Property taxes | Tax assessment |
|---|---|---|
| 2025 | $3,397 -1.3% | $147,087 |
| 2024 | $3,443 +17.9% | $147,087 |
| 2023 | $2,921 -26.4% | $147,087 +20.9% |
Find assessor info on the county website
Neighborhood: 31210
Nearby schools
GreatSchools rating
- 8/10Springdale Elementary SchoolGrades: PK-5Distance: 0.6 mi
- 5/10Howard Middle SchoolGrades: 6-8Distance: 3.3 mi
- 5/10Howard High SchoolGrades: 9-12Distance: 3.3 mi
Schools provided by the listing agent
- Elementary: Springdale
- Middle: Robert E. Howard Middle
- High: Howard
Source: GAMLS. This data may not be complete. We recommend contacting the local school district to confirm school assignments for this home.
Get a cash offer in 3 minutes
Find out how much your home could sell for in as little as 3 minutes with a no-obligation cash offer.
Estimated market value$384,700
Get a cash offer in 3 minutes
Find out how much your home could sell for in as little as 3 minutes with a no-obligation cash offer.
Estimated market value
$384,700
