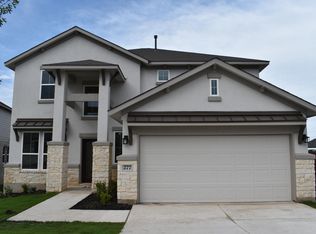Closed
Price Unknown
1009 Bright Star Cv, Georgetown, TX 78628
4beds
2,584sqft
Single Family Residence
Built in 2019
10,118.99 Square Feet Lot
$379,700 Zestimate®
$--/sqft
$2,323 Estimated rent
Home value
$379,700
$353,000 - $406,000
$2,323/mo
Zestimate® history
Loading...
Owner options
Explore your selling options
What's special
Welcome to this immaculate home in the highly sought after MorningStar Community! This spacious Saratoga Lexington II plan boasts 1.5 stories on a sprawling corner lot in a cul-de-sac and offers an inviting open-concept layout filled with an abundance of natural lighting throughout. This home has an additional bedroom or flex space with private living in the half story up with closet and full bathroom or can be used as media or game room. On the main floor this home features 3 bedrooms with a substantial primary room at the back of the home with 2 additional full bathrooms and a dedicated office. Home also features an expansive gourmet kitchen with island, gas cooktop, tons of cooking space and cabinets for storage, soft close drawers, built in double ovens, stainless steel appliances, under cabinet lighting, Shelf King glide out shelves, recessed lighting and more. Other upgrades include programmable holiday outdoor lighting under gutters, security cameras on exterior, Flick 45,000 Water Softener, exterior gutters and zoned irrigation system. Step outside on to the covered patio overlooking the large backyard. Enjoy the abundance of amenities MorningStar has to offer from amenity centers, pools, playgrounds, sports court, hiking and biking trails, dog park, catch & release fishing pond, zipline and disc golf. Short commute to Liberty Hill ISD community schools, dining, shopping & HEB with easy access to HWY 29, 183A and Ronald Regan BLVD.
Zillow last checked: 8 hours ago
Listing updated: December 24, 2024 at 01:18pm
Listed by:
Jason M. Lichman 512-744-4600,
Realty Capital City,
Kari M. Lichman 512-800-1992,
Realty Capital City
Bought with:
NON-MEMBER AGENT
Non Member Office
Source: Central Texas MLS,MLS#: 557258 Originating MLS: Williamson County Association of REALTORS
Originating MLS: Williamson County Association of REALTORS
Facts & features
Interior
Bedrooms & bathrooms
- Bedrooms: 4
- Bathrooms: 3
- Full bathrooms: 3
Primary bedroom
- Level: Main
Primary bedroom
- Level: Main
Bedroom
- Level: Main
Bedroom
- Level: Main
Bathroom
- Level: Upper
Bathroom
- Level: Main
Breakfast room nook
- Level: Main
Dining room
- Level: Main
Kitchen
- Level: Main
Laundry
- Level: Main
Office
- Level: Main
Other
- Level: Upper
Heating
- Central, Natural Gas
Cooling
- Central Air
Appliances
- Included: Double Oven, Dishwasher, Gas Cooktop, Disposal, Refrigerator, Vented Exhaust Fan, Some Gas Appliances, Built-In Oven, Microwave, Water Softener Owned
- Laundry: Washer Hookup, Electric Dryer Hookup, Gas Dryer Hookup, Laundry in Utility Room, Laundry Room
Features
- Attic, Ceiling Fan(s), Carbon Monoxide Detector, Dining Area, Separate/Formal Dining Room, Double Vanity, High Ceilings, Home Office, Primary Downstairs, MultipleDining Areas, Main Level Primary, Open Floorplan, Recessed Lighting, Shower Only, Separate Shower, Walk-In Closet(s), Wired for Sound, Breakfast Bar, Breakfast Area, Granite Counters, Kitchen Island
- Flooring: Carpet, Tile
- Attic: Partially Floored
- Has fireplace: No
- Fireplace features: None
Interior area
- Total interior livable area: 2,584 sqft
Property
Parking
- Total spaces: 2
- Parking features: Attached, Garage, Garage Door Opener
- Attached garage spaces: 2
Features
- Levels: Two,Other
- Stories: 2
- Patio & porch: Covered, Patio
- Exterior features: Covered Patio, Rain Gutters
- Pool features: Community, In Ground, Other, See Remarks
- Fencing: Back Yard,Wood
- Has view: Yes
- View description: None
- Body of water: None
Lot
- Size: 10,118 sqft
Details
- Parcel number: R580602
Construction
Type & style
- Home type: SingleFamily
- Architectural style: Traditional
- Property subtype: Single Family Residence
Materials
- Brick, HardiPlank Type, Masonry, Stone Veneer
- Foundation: Slab
- Roof: Composition,Shingle
Condition
- Resale
- Year built: 2019
Details
- Builder name: Saratoga Homes
Utilities & green energy
- Sewer: Public Sewer
- Water: Public
- Utilities for property: Electricity Available, Natural Gas Available, Water Available
Community & neighborhood
Security
- Security features: Security System Owned, Smoke Detector(s)
Community
- Community features: Other, Playground, Sport Court(s), See Remarks, Trails/Paths, Community Pool, Sidewalks
Location
- Region: Georgetown
HOA & financial
HOA
- Has HOA: Yes
- HOA fee: $56 monthly
- Association name: Morningstar HOA
Other
Other facts
- Listing agreement: Exclusive Right To Sell
- Listing terms: Cash,Conventional,FHA,VA Loan
Price history
| Date | Event | Price |
|---|---|---|
| 12/24/2024 | Sold | -- |
Source: | ||
| 12/20/2024 | Pending sale | $399,900$155/sqft |
Source: | ||
| 12/9/2024 | Contingent | $399,900$155/sqft |
Source: | ||
| 11/28/2024 | Price change | $399,900-3.6%$155/sqft |
Source: | ||
| 11/22/2024 | Price change | $414,900-2.4%$161/sqft |
Source: | ||
Public tax history
| Year | Property taxes | Tax assessment |
|---|---|---|
| 2024 | $11,655 +8.4% | $494,732 +4.9% |
| 2023 | $10,747 -3.4% | $471,439 +10% |
| 2022 | $11,120 +0.6% | $428,581 +10% |
Find assessor info on the county website
Neighborhood: 78628
Nearby schools
GreatSchools rating
- 9/10Rancho Sienna Elementary SchoolGrades: PK-5Distance: 1.3 mi
- 7/10Santa Rita MiddleGrades: 6-8Distance: 1.1 mi
- 7/10Liberty Hill High SchoolGrades: 9-12Distance: 8.8 mi
Schools provided by the listing agent
- District: Liberty Hill ISD
Source: Central Texas MLS. This data may not be complete. We recommend contacting the local school district to confirm school assignments for this home.
Get a cash offer in 3 minutes
Find out how much your home could sell for in as little as 3 minutes with a no-obligation cash offer.
Estimated market value
$379,700
Get a cash offer in 3 minutes
Find out how much your home could sell for in as little as 3 minutes with a no-obligation cash offer.
Estimated market value
$379,700
