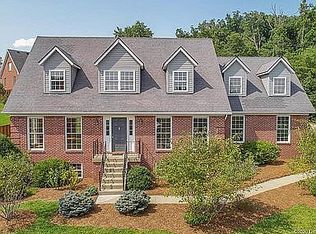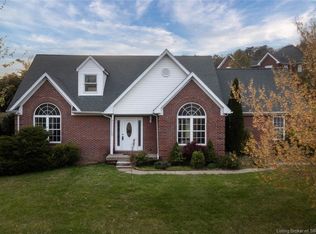Perhaps the street should be named Bluff View Dr. The Louisville skyline is exquisite from the Falcon Ridge subdivision and 1009 Bluff Ridge itself. The mainstay of this home is an airy, great room anchored by a divided light picture window with a view of the skyline. Think Thunder! The great room encompasses the kitchen with its huge island, breakfast bar for four, and tons of drawers, cabinets, and a pantry. A casual dining area walks out to the deck, and the family room area is adjacent to a cozy TV room with built in cabinetry. Gazing at the view from the great room is a treat. Enter from the sided entry garage through an ample laundry/mud room and a half bath along the way. A formal dining room and living room with fireplace and gorgeous palladium windows, doubles the shared living area on the first floor. Upstairs are four bedrooms, including an owners suite that is about 400 square feet with a 10 soaring vaulted ceiling. It is huge. The en suite bath complements in size and features a luxurious jetted tub, walk in shower and double vanities. A jack and jill bathroom connect two bedrooms, with two vanities and two walk -in closets; and the fourth bedroom has its own built in shelves and hall bath. With an unfinished, walk out -basement there is potential to have it all your way! Newer roof, HVAC, water heater scores great infrastructure points. A solid back deck, side, walk-out patio, and small yard with lovely landscaping round out this exceptional property.
This property is off market, which means it's not currently listed for sale or rent on Zillow. This may be different from what's available on other websites or public sources.

