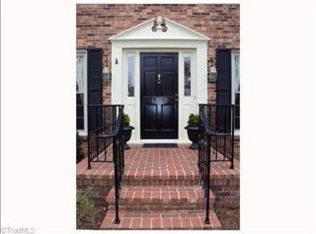Sold for $504,000
$504,000
1009 Beecher Rd, Winston Salem, NC 27104
3beds
2,253sqft
Stick/Site Built, Residential, Single Family Residence
Built in 1983
0.34 Acres Lot
$500,800 Zestimate®
$--/sqft
$2,109 Estimated rent
Home value
$500,800
$456,000 - $546,000
$2,109/mo
Zestimate® history
Loading...
Owner options
Explore your selling options
What's special
Charming One-Level Living in Sherwood Forest! Welcome to this beautifully updated 3-bedroom, 2-bathroom home offering over 2,250 square feet of stylish & comfortable living space! With undeniable curb appeal & thoughtful updates throughout, this home is the perfect blend of classic charm & modern convenience. Step inside to discover a renovated kitchen featuring granite counters, oversized island, stainless appliances & an eat in breakfast area. Both bathrooms have been tastefully remodeled, providing a fresh, spa-like experience. Enjoy the ease of one-level living with spacious rooms, a functional floor plan, hardwood flooring & newer bedroom carpets. Outside, relax on the covered side porch or entertain on the back patio, surrounded by mature landscaping. The detached 2-car garage is wired for 220-volt service, ideal for a workshop. Extended & circular driveways provide abundant parking. Don't miss your opportunity to own this move-in ready home, schedule your showing today!
Zillow last checked: 8 hours ago
Listing updated: June 11, 2025 at 11:41am
Listed by:
Nicole Rabe 336-689-9988,
Berkshire Hathaway HomeServices Yost & Little Realty
Bought with:
Arlene Rouse, 262338
Village Realty
Source: Triad MLS,MLS#: 1176774 Originating MLS: Greensboro
Originating MLS: Greensboro
Facts & features
Interior
Bedrooms & bathrooms
- Bedrooms: 3
- Bathrooms: 2
- Full bathrooms: 2
- Main level bathrooms: 2
Primary bedroom
- Level: Main
- Dimensions: 15 x 15
Bedroom 2
- Level: Main
- Dimensions: 15.42 x 11.42
Bedroom 3
- Level: Main
- Dimensions: 13 x 12
Breakfast
- Level: Main
- Dimensions: 11.42 x 9.42
Den
- Level: Main
- Dimensions: 25.42 x 15.42
Dining room
- Level: Main
- Dimensions: 16.42 x 13
Kitchen
- Level: Main
- Dimensions: 13.42 x 11.42
Office
- Level: Main
- Dimensions: 16.42 x 11
Heating
- Forced Air, Natural Gas
Cooling
- Central Air
Appliances
- Included: Microwave, Electric Water Heater
- Laundry: Dryer Connection, Washer Hookup
Features
- Dead Bolt(s), Kitchen Island, Pantry
- Flooring: Carpet, Tile, Wood
- Basement: Crawl Space
- Attic: Partially Floored,Pull Down Stairs
- Number of fireplaces: 1
- Fireplace features: Gas Log, Den
Interior area
- Total structure area: 2,253
- Total interior livable area: 2,253 sqft
- Finished area above ground: 2,253
Property
Parking
- Total spaces: 2
- Parking features: Driveway, Garage, Circular Driveway, Detached
- Garage spaces: 2
- Has uncovered spaces: Yes
Features
- Levels: One
- Stories: 1
- Patio & porch: Porch
- Pool features: None
- Fencing: Partial
Lot
- Size: 0.34 Acres
- Features: Partially Cleared, Subdivided, Subdivision
Details
- Parcel number: 6806608389
- Zoning: RS9
- Special conditions: Owner Sale
Construction
Type & style
- Home type: SingleFamily
- Architectural style: Ranch
- Property subtype: Stick/Site Built, Residential, Single Family Residence
Materials
- Brick
Condition
- Year built: 1983
Utilities & green energy
- Sewer: Public Sewer
- Water: Public
Community & neighborhood
Location
- Region: Winston Salem
- Subdivision: Sherwood Forest
Other
Other facts
- Listing agreement: Exclusive Right To Sell
Price history
| Date | Event | Price |
|---|---|---|
| 6/11/2025 | Sold | $504,000-0.2% |
Source: | ||
| 5/9/2025 | Pending sale | $505,000 |
Source: | ||
| 5/6/2025 | Price change | $505,000+1.2% |
Source: | ||
| 4/12/2025 | Pending sale | $499,000 |
Source: | ||
| 4/10/2025 | Listed for sale | $499,000+104.6% |
Source: | ||
Public tax history
| Year | Property taxes | Tax assessment |
|---|---|---|
| 2025 | $5,030 +20.4% | $456,400 +53.3% |
| 2024 | $4,178 +4.8% | $297,800 |
| 2023 | $3,987 +1.9% | $297,800 |
Find assessor info on the county website
Neighborhood: New Sherwood Forest
Nearby schools
GreatSchools rating
- 8/10Sherwood Forest ElementaryGrades: PK-5Distance: 1.1 mi
- 6/10Jefferson MiddleGrades: 6-8Distance: 0.9 mi
- 4/10Mount Tabor HighGrades: 9-12Distance: 1.7 mi
Schools provided by the listing agent
- Elementary: Sherwood Forest
- Middle: Jefferson
- High: Mt. Tabor
Source: Triad MLS. This data may not be complete. We recommend contacting the local school district to confirm school assignments for this home.
Get a cash offer in 3 minutes
Find out how much your home could sell for in as little as 3 minutes with a no-obligation cash offer.
Estimated market value$500,800
Get a cash offer in 3 minutes
Find out how much your home could sell for in as little as 3 minutes with a no-obligation cash offer.
Estimated market value
$500,800
