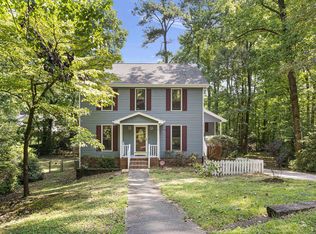Fantastic, updated split level on huge, landscaped lot. Beautiful bamboo floors in main rooms/beds, tile in FR/baths, crown molding dentil/chair rail/foyer. Kitchen w/granite, subway tile backspl, pull-out shelves, SS appl, refrig '15. New roof '16, new windows '15, insulation '16/'17, new ext paint, wash/dry '15, WH '16/'17, gas logs '15, built-ins. All baths raised vanity, granite, tile fl, skylight/hall bath. Stunning fenced yard, great decks, storage room/garage, detached office/studio. Welcome home!
This property is off market, which means it's not currently listed for sale or rent on Zillow. This may be different from what's available on other websites or public sources.
