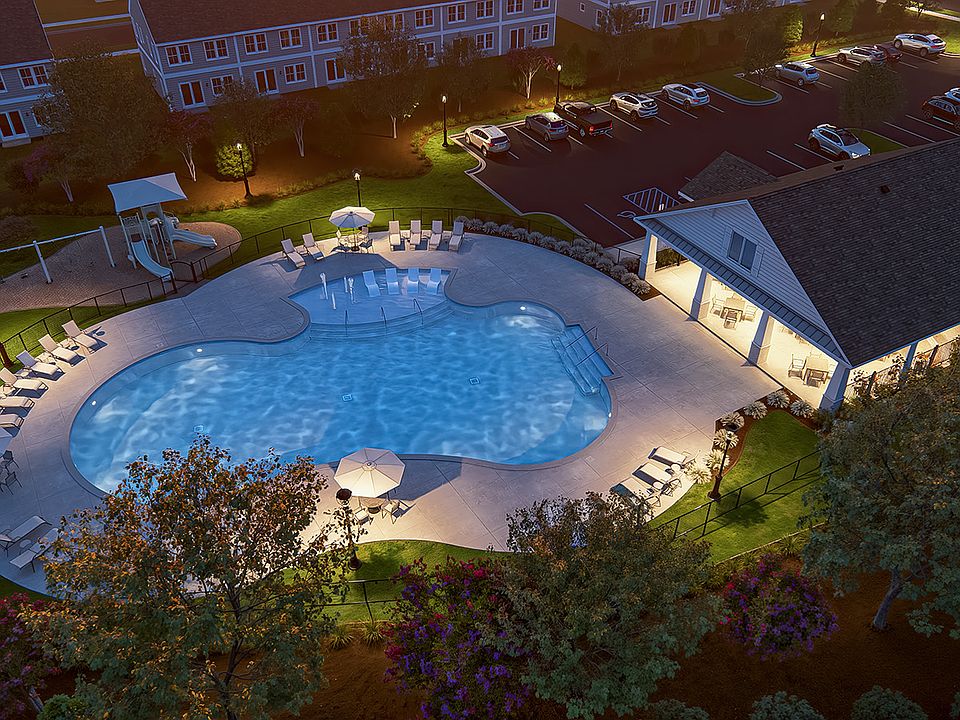This Laurens townhome is the epitome of low-maintenance living, featuring an irrigation system and exterior home maintenance that allow you to enjoy your home without the hassle of constant upkeep. The community is designed to enhance your lifestyle with wonderful future amenities, including a pool with a cabana, a playground, a firepit, sidewalks, and walking trails, providing residents with ample opportunities to relax, connect with nature, and have fun.This spacious and functional townhome is perfect for those in need of extra space, offering three bedrooms and two-and-a-half bathrooms designed to combine comfort and convenience. The first floor features a large great room, an eat-in area, and an open kitchen with elegant white cabinets, Dallas White granite countertops, stainless steel appliances, and a generous pantry for additional storage. Soft Beige luxury vinyl flooring flows throughout the first floor, offering a warm and durable finish, while Ecru carpet in the upstairs bedrooms adds a cozy touch. Pendant lights above the kitchen sink provide a stylish accent, and a convenient pet pad in the great room ensures the space is welcoming for furry friends. Additional first-floor features include a powder bathroom and a laundry area, making everyday living effortless.Upstairs, you’ll find three well-sized bedrooms, including a spacious primary suite with a large walk-in closet. The ensuite bathroom is designed for relaxation, featuring a luxurious five-foot shower, a double-sink vanity, and modern finishes. Outside, the townhome boasts a fully fenced backyard with a large patio, perfect for outdoor relaxation or entertaining, along with extra storage space for added convenience. With its thoughtful layout, modern design, and community amenities, this townhome offers a comfortable and low-maintenance lifestyle in a welcoming and vibrant setting. Up to $10,000 in closing cost assistance when using our partner lender. Disclaimer: CMLS has not reviewed and, therefore, does not endorse vendors who may appear in listings.
Pending
$210,000
1009 Astoria Dr, Columbia, SC 29229
3beds
1,288sqft
Townhouse
Built in 2025
2,613 sqft lot
$210,200 Zestimate®
$163/sqft
$102/mo HOA
What's special
Modern finishesLarge patioLarge great roomPendant lightsGenerous pantryWalking trailsStainless steel appliances
- 145 days
- on Zillow |
- 220 |
- 24 |
Zillow last checked: 7 hours ago
Listing updated: May 22, 2025 at 11:17am
Listed by:
Lindsay Small,
Mungo Homes Properties LLC
Source: Consolidated MLS,MLS#: 600175
Travel times
Schedule tour
Select your preferred tour type — either in-person or real-time video tour — then discuss available options with the builder representative you're connected with.
Select a date
Facts & features
Interior
Bedrooms & bathrooms
- Bedrooms: 3
- Bathrooms: 3
- Full bathrooms: 2
- 1/2 bathrooms: 1
- Partial bathrooms: 1
- Main level bathrooms: 1
Primary bedroom
- Features: Double Vanity, Bath-Private, Separate Shower, Walk-In Closet(s), Ceiling Fan(s)
- Level: Second
Bedroom 2
- Features: Bath-Shared, Tub-Shower, Closet-Private
- Level: Second
Bedroom 3
- Features: Bath-Shared, Tub-Shower, Closet-Private
- Level: Second
Great room
- Level: Main
Kitchen
- Features: Eat-in Kitchen, Pantry, Granite Counters, Cabinets-Painted, Recessed Lighting
- Level: Main
Heating
- Electric, Heat Pump 1st Lvl, Heat Pump 2nd Lvl, Zoned
Cooling
- Central Air
Appliances
- Included: Self Clean, Smooth Surface, Dishwasher, Disposal, Microwave Above Stove, Electric Water Heater
- Laundry: Utility Room, Main Level
Features
- Ceiling Fan(s)
- Flooring: Luxury Vinyl, Carpet
- Windows: Thermopane
- Has basement: No
- Attic: Pull Down Stairs
- Has fireplace: No
Interior area
- Total structure area: 1,288
- Total interior livable area: 1,288 sqft
Video & virtual tour
Property
Parking
- Parking features: No Garage
Features
- Stories: 2
- Patio & porch: Patio
- Exterior features: Gutters - Full
- Fencing: Full,Privacy,Wood
Lot
- Size: 2,613 sqft
- Features: Sprinkler
Details
- Parcel number: 288000605
Construction
Type & style
- Home type: Townhouse
- Architectural style: Craftsman
- Property subtype: Townhouse
Materials
- Vinyl
- Foundation: Slab
Condition
- New Construction
- New construction: Yes
- Year built: 2025
Details
- Builder name: Mungo Homes
- Warranty included: Yes
Utilities & green energy
- Sewer: Public Sewer
- Water: Public
Community & HOA
Community
- Features: Pool, Sidewalks
- Security: Smoke Detector(s)
- Subdivision: Astoria
HOA
- Has HOA: Yes
- Services included: Common Area Maintenance, Exterior Maintenance, Front Yard Maintenance, Playground, Pool, Sidewalk Maintenance, Street Light Maintenance, Green Areas
- HOA fee: $306 quarterly
Location
- Region: Columbia
Financial & listing details
- Price per square foot: $163/sqft
- Date on market: 1/16/2025
- Listing agreement: Exclusive Right To Sell
- Road surface type: Paved
About the community
Welcome to Columbia's Astoria, where comfort and convenience meet to create the perfect living experience. Nestled beside I-20, our community provides easy access to downtown, shopping, and dining, making it an ideal location for those seeking both relaxation and adventure. Our two-story, three-bedroom townhomes range from 1,250 to 1,288 square feet, offering plenty of space for you and your family. Enjoy the privacy and security of a fully fenced-in backyard, perfect for outdoor living. Looking ahead, future amenities include a refreshing pool, a cabana for relaxation, and a fun playground for the kids. Located just two minutes from I-20, ten minutes from I-77, 13 miles from Fort Jackson, and 20 miles from Forest Acres, Astoria offers the perfect balance of accessibility and comfort. Join us today and enjoy a lifestyle that puts convenience and quality at the forefront!
Source: Mungo Homes, Inc

