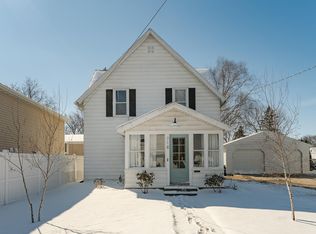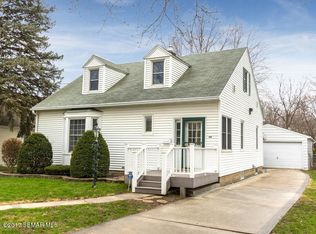Closed
$335,000
1009 8th Ave SE, Rochester, MN 55904
4beds
1,824sqft
Single Family Residence
Built in 2020
4,791.6 Square Feet Lot
$338,600 Zestimate®
$184/sqft
$2,240 Estimated rent
Home value
$338,600
$312,000 - $369,000
$2,240/mo
Zestimate® history
Loading...
Owner options
Explore your selling options
What's special
Don’t miss this rare opportunity to own a modern, move-in ready home close to downtown Rochester and Mayo Clinic! This 2021-build features vaulted ceilings, large windows, and an open floor plan complete with 4 spacious bedrooms, 2 full bathrooms, a 2-car garage, and a fully fenced yard. The modern kitchen boasts stylish quartz countertops, soft-close drawers, and stainless steel appliances. Enjoy a private patio and firepit in the summer, and stay warm in the winter with an insulated concrete foundation! This is a prime location to experience Rochester. The home is just 2 blocks from the newly-renovated Slatterly Park, with unique amenities like pickleball courts and a disc golf course. From here, you can also hop on the Bear Creek Trail to access +85 miles of paved trails.
Zillow last checked: 8 hours ago
Listing updated: July 01, 2025 at 01:28pm
Listed by:
Jonathan P Minerick 888-400-2513,
homecoin.com
Bought with:
Mike Wilson
Keller Williams Premier Realty
Source: NorthstarMLS as distributed by MLS GRID,MLS#: 6689317
Facts & features
Interior
Bedrooms & bathrooms
- Bedrooms: 4
- Bathrooms: 2
- Full bathrooms: 2
Bathroom
- Description: Full Basement,Upper Level Full Bath
Dining room
- Description: Breakfast Area,Living/Dining Room
Heating
- Forced Air
Cooling
- Central Air
Appliances
- Included: Air-To-Air Exchanger, Dishwasher, Dryer, Electric Water Heater, ENERGY STAR Qualified Appliances, Microwave, Range, Refrigerator, Washer
Features
- Basement: Daylight,Finished,Partially Finished,Storage Space
- Has fireplace: No
Interior area
- Total structure area: 1,824
- Total interior livable area: 1,824 sqft
- Finished area above ground: 912
- Finished area below ground: 793
Property
Parking
- Total spaces: 2
- Parking features: Detached, Concrete, Electric, Garage Door Opener, Storage
- Garage spaces: 2
- Has uncovered spaces: Yes
Accessibility
- Accessibility features: None
Features
- Levels: Multi/Split
- Patio & porch: Composite Decking, Deck, Patio
- Pool features: None
- Fencing: Vinyl
Lot
- Size: 4,791 sqft
- Dimensions: 48 x 111
- Features: Near Public Transit, Corner Lot, Many Trees
Details
- Additional structures: Additional Garage, Storage Shed
- Foundation area: 912
- Parcel number: 640134085378
- Zoning description: Residential-Single Family
Construction
Type & style
- Home type: SingleFamily
- Property subtype: Single Family Residence
Materials
- Brick Veneer, Vinyl Siding, Frame, Insulating Concrete Forms
- Roof: Age 8 Years or Less,Asphalt
Condition
- Age of Property: 5
- New construction: No
- Year built: 2020
Utilities & green energy
- Electric: Circuit Breakers, Power Company: Rochester Public Utilities
- Gas: Natural Gas
- Sewer: City Sewer/Connected
- Water: City Water/Connected
- Utilities for property: Underground Utilities
Community & neighborhood
Location
- Region: Rochester
- Subdivision: Elm Park Add
HOA & financial
HOA
- Has HOA: No
- Services included: None
Other
Other facts
- Road surface type: Paved
Price history
| Date | Event | Price |
|---|---|---|
| 7/1/2025 | Sold | $335,000+3.1%$184/sqft |
Source: | ||
| 3/25/2025 | Pending sale | $325,000$178/sqft |
Source: | ||
| 3/21/2025 | Listed for sale | $325,000+5.9%$178/sqft |
Source: | ||
| 6/30/2021 | Sold | $307,000+9.7%$168/sqft |
Source: Public Record Report a problem | ||
| 4/2/2021 | Pending sale | $279,900$153/sqft |
Source: | ||
Public tax history
| Year | Property taxes | Tax assessment |
|---|---|---|
| 2024 | $3,414 | $278,200 +3.3% |
| 2023 | -- | $269,400 +3.9% |
| 2022 | $1,074 +1178.6% | $259,400 +232.1% |
Find assessor info on the county website
Neighborhood: Slatterly Park
Nearby schools
GreatSchools rating
- 3/10Franklin Elementary SchoolGrades: PK-5Distance: 1.1 mi
- 9/10Mayo Senior High SchoolGrades: 8-12Distance: 0.6 mi
- 4/10Willow Creek Middle SchoolGrades: 6-8Distance: 1.7 mi
Schools provided by the listing agent
- Elementary: Ben Franklin
- Middle: Willow Creek
- High: Mayo
Source: NorthstarMLS as distributed by MLS GRID. This data may not be complete. We recommend contacting the local school district to confirm school assignments for this home.
Get a cash offer in 3 minutes
Find out how much your home could sell for in as little as 3 minutes with a no-obligation cash offer.
Estimated market value
$338,600

