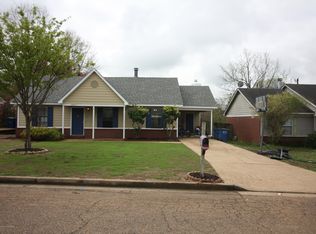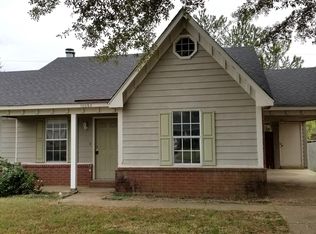Closed
Price Unknown
10089 Riggan Dr, Olive Branch, MS 38654
3beds
1,114sqft
Residential, Single Family Residence
Built in 1992
6,098.4 Square Feet Lot
$227,100 Zestimate®
$--/sqft
$1,589 Estimated rent
Home value
$227,100
$204,000 - $252,000
$1,589/mo
Zestimate® history
Loading...
Owner options
Explore your selling options
What's special
Charming 3-Bedroom 2-Bathroom Home!
Welcome to this beautifully updated 3-bedroom, 2-bathroom home featuring a split bedroom floor plan for added privacy. With 1,100 sq. ft. of well-designed living space, this home offers comfort and convenience in every detail.
Enjoy the new interior and exterior paint, giving the home a fresh, modern feel. The great room and all bedrooms are equipped with ceiling fans, ensuring year-round comfort. The flooring is a mix of carpet, ceramic tile, and laminate wood, offering both style and durability.
Step outside to a covered front porch, perfect for relaxing, and a privacy-fenced backyard with a wired storage building—ideal for a workshop or extra storage. The home is also equipped with an in-home security system for added peace of mind.
Don't miss out on this move-in-ready gem! Schedule your showing today.
Zillow last checked: 8 hours ago
Listing updated: April 23, 2025 at 11:03am
Listed by:
Justin Lance 901-647-4237,
Keller Williams Realty - MS
Bought with:
Main Street Renewal, LLC
Source: MLS United,MLS#: 4108498
Facts & features
Interior
Bedrooms & bathrooms
- Bedrooms: 3
- Bathrooms: 2
- Full bathrooms: 2
Primary bedroom
- Level: Main
Bedroom
- Level: Main
Bedroom
- Level: Main
Bathroom
- Level: Main
Kitchen
- Level: Main
Living room
- Level: Main
Heating
- Central, Natural Gas
Cooling
- Ceiling Fan(s), Central Air, Electric
Appliances
- Included: Dishwasher, Disposal, Electric Cooktop, Electric Water Heater, Exhaust Fan, Stainless Steel Appliance(s)
- Laundry: Electric Dryer Hookup, Laundry Closet, Lower Level, Washer Hookup
Features
- Ceiling Fan(s), Eat-in Kitchen, Pantry, Primary Downstairs
- Flooring: Carpet, Ceramic Tile, Hardwood
- Doors: Dead Bolt Lock(s)
- Has fireplace: No
Interior area
- Total structure area: 1,114
- Total interior livable area: 1,114 sqft
Property
Parking
- Parking features: Driveway, Concrete
- Has uncovered spaces: Yes
Features
- Levels: One
- Stories: 1
- Patio & porch: Front Porch, Patio
- Exterior features: See Remarks
- Fencing: Privacy,Wood,Fenced
Lot
- Size: 6,098 sqft
Details
- Additional structures: Shed(s)
- Parcel number: 1067351000017100
Construction
Type & style
- Home type: SingleFamily
- Architectural style: Traditional
- Property subtype: Residential, Single Family Residence
Materials
- Brick
- Foundation: Slab
- Roof: Asphalt
Condition
- New construction: No
- Year built: 1992
Utilities & green energy
- Sewer: Public Sewer
- Water: Public
- Utilities for property: Cable Available, Electricity Available, Natural Gas Available, Phone Available, Sewer Available, Water Available
Community & neighborhood
Security
- Security features: Security System, Smoke Detector(s)
Location
- Region: Olive Branch
- Subdivision: Magnolia Estates
Price history
| Date | Event | Price |
|---|---|---|
| 9/12/2025 | Listing removed | $1,625$1/sqft |
Source: Zillow Rentals | ||
| 9/6/2025 | Price change | $1,625-1.5%$1/sqft |
Source: Zillow Rentals | ||
| 8/16/2025 | Price change | $1,650-1.5%$1/sqft |
Source: Zillow Rentals | ||
| 7/25/2025 | Price change | $1,675-1.5%$2/sqft |
Source: Zillow Rentals | ||
| 7/3/2025 | Price change | $1,700-1.4%$2/sqft |
Source: Zillow Rentals | ||
Public tax history
| Year | Property taxes | Tax assessment |
|---|---|---|
| 2024 | $614 | $6,392 |
| 2023 | $614 | $6,392 |
| 2022 | $614 | $6,392 |
Find assessor info on the county website
Neighborhood: 38654
Nearby schools
GreatSchools rating
- 6/10Olive Branch Elementary SchoolGrades: PK-1Distance: 0.5 mi
- 5/10Olive Branch Middle SchoolGrades: 6-8Distance: 0.7 mi
- 9/10Olive Branch High SchoolGrades: 9-12Distance: 0.8 mi
Schools provided by the listing agent
- Elementary: Olive Branch
- Middle: Olive Branch
- High: Olive Branch
Source: MLS United. This data may not be complete. We recommend contacting the local school district to confirm school assignments for this home.
Sell for more on Zillow
Get a free Zillow Showcase℠ listing and you could sell for .
$227,100
2% more+ $4,542
With Zillow Showcase(estimated)
$231,642
