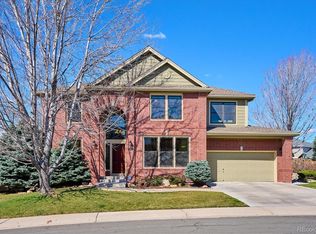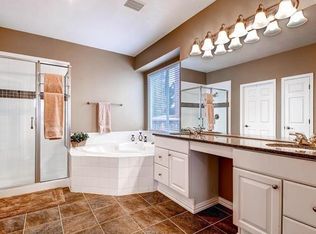Sold for $832,000
$832,000
10089 Clyde Circle, Highlands Ranch, CO 80129
5beds
4,037sqft
Single Family Residence
Built in 1999
8,537 Square Feet Lot
$870,000 Zestimate®
$206/sqft
$4,203 Estimated rent
Home value
$870,000
$827,000 - $914,000
$4,203/mo
Zestimate® history
Loading...
Owner options
Explore your selling options
What's special
This Beautiful & spacious brick home has 5 bedrooms + an office, 3.5 bathrooms and 4 spacious living rooms. The landscaped lot includes 10+ mature trees, stamped concrete, and relaxation ready hot tub. Come enjoy Highlands Ranch. The pools, fitness centers, courts, trails & recreation that you've heard so much about are all included in the low HOA fee. Great Douglas County schools and an ideal location for business and pleasure. This home is priced to allow you to upgrade it however you would like to and still have instant equity upon purchasing. Come and see for yourself.
Zillow last checked: 8 hours ago
Listing updated: March 15, 2024 at 01:00pm
Listed by:
Roger Shults 303-335-0567 mycoloradobroker@gmail.com,
My Colorado Broker LLC
Bought with:
Julie Anderson, 100023736
RE/MAX Momentum
Source: REcolorado,MLS#: 2924542
Facts & features
Interior
Bedrooms & bathrooms
- Bedrooms: 5
- Bathrooms: 4
- Full bathrooms: 3
- 1/2 bathrooms: 1
- Main level bathrooms: 1
Primary bedroom
- Level: Upper
- Area: 195 Square Feet
- Dimensions: 13 x 15
Bedroom
- Level: Upper
- Area: 130 Square Feet
- Dimensions: 13 x 10
Bedroom
- Level: Upper
- Area: 180.69 Square Feet
- Dimensions: 14.75 x 12.25
Bedroom
- Level: Upper
- Area: 157.5 Square Feet
- Dimensions: 10 x 15.75
Bedroom
- Level: Basement
- Area: 154 Square Feet
- Dimensions: 11 x 14
Primary bathroom
- Level: Upper
Bathroom
- Level: Main
Bathroom
- Level: Upper
Bathroom
- Level: Basement
Dining room
- Level: Main
- Area: 156 Square Feet
- Dimensions: 12 x 13
Family room
- Level: Main
- Area: 280.5 Square Feet
- Dimensions: 16.5 x 17
Game room
- Level: Basement
- Area: 224.25 Square Feet
- Dimensions: 11.5 x 19.5
Kitchen
- Level: Main
- Area: 330 Square Feet
- Dimensions: 22 x 15
Laundry
- Level: Main
- Area: 78 Square Feet
- Dimensions: 6 x 13
Living room
- Level: Main
- Area: 168.75 Square Feet
- Dimensions: 13.5 x 12.5
Media room
- Level: Basement
- Area: 304 Square Feet
- Dimensions: 16 x 19
Office
- Level: Basement
- Area: 150 Square Feet
- Dimensions: 12.5 x 12
Utility room
- Level: Basement
Heating
- Forced Air, Natural Gas
Cooling
- Central Air
Appliances
- Included: Cooktop, Dishwasher, Disposal, Gas Water Heater, Microwave, Oven, Refrigerator, Self Cleaning Oven
- Laundry: In Unit
Features
- Built-in Features, Ceiling Fan(s), Eat-in Kitchen, Entrance Foyer, Five Piece Bath, High Ceilings, High Speed Internet, Kitchen Island, Open Floorplan, Pantry, Primary Suite, Smart Thermostat, Smoke Free, Vaulted Ceiling(s), Walk-In Closet(s)
- Flooring: Carpet, Wood
- Windows: Bay Window(s), Double Pane Windows, Window Coverings
- Basement: Daylight,Finished,Full,Interior Entry
- Number of fireplaces: 1
- Fireplace features: Family Room, Gas Log
Interior area
- Total structure area: 4,037
- Total interior livable area: 4,037 sqft
- Finished area above ground: 2,642
- Finished area below ground: 1,250
Property
Parking
- Total spaces: 5
- Parking features: Concrete, Dry Walled, Storage, Tandem
- Attached garage spaces: 3
- Details: Off Street Spaces: 2
Features
- Levels: Two
- Stories: 2
- Patio & porch: Front Porch, Patio
- Exterior features: Gas Valve, Private Yard, Rain Gutters
- Has spa: Yes
- Spa features: Spa/Hot Tub
Lot
- Size: 8,537 sqft
- Features: Landscaped, Master Planned, Near Public Transit, Sprinklers In Front, Sprinklers In Rear
Details
- Parcel number: R0387941
- Zoning: PDU
- Special conditions: Standard
Construction
Type & style
- Home type: SingleFamily
- Property subtype: Single Family Residence
Materials
- Brick, Cement Siding, Frame
- Roof: Composition
Condition
- Year built: 1999
Utilities & green energy
- Electric: 220 Volts, Single Phase
- Sewer: Public Sewer
- Water: Public
- Utilities for property: Cable Available, Electricity Connected, Natural Gas Connected
Community & neighborhood
Security
- Security features: Carbon Monoxide Detector(s), Security System, Smoke Detector(s)
Location
- Region: Highlands Ranch
- Subdivision: Highlands Ranch
HOA & financial
HOA
- Has HOA: Yes
- HOA fee: $165 quarterly
- Amenities included: Clubhouse, Fitness Center, Park, Playground, Pool, Sauna, Spa/Hot Tub, Tennis Court(s), Trail(s)
- Services included: Road Maintenance, Snow Removal
- Association name: Highlands Ranch Community Association
- Association phone: 303-471-8826
Other
Other facts
- Listing terms: Cash,Conventional,FHA,VA Loan
- Ownership: Individual
- Road surface type: Paved
Price history
| Date | Event | Price |
|---|---|---|
| 3/15/2024 | Sold | $832,000-2.1%$206/sqft |
Source: | ||
| 1/25/2024 | Pending sale | $849,900$211/sqft |
Source: | ||
| 12/20/2023 | Price change | $849,900-2.9%$211/sqft |
Source: | ||
| 10/1/2023 | Listed for sale | $875,000+7.8%$217/sqft |
Source: | ||
| 8/3/2022 | Sold | $811,679+102.9%$201/sqft |
Source: Public Record Report a problem | ||
Public tax history
| Year | Property taxes | Tax assessment |
|---|---|---|
| 2025 | $5,925 +0.2% | $55,040 -17.3% |
| 2024 | $5,915 +48.8% | $66,550 -1% |
| 2023 | $3,974 -3.9% | $67,190 +54.5% |
Find assessor info on the county website
Neighborhood: 80129
Nearby schools
GreatSchools rating
- 8/10Saddle Ranch Elementary SchoolGrades: PK-6Distance: 0.4 mi
- 6/10Ranch View Middle SchoolGrades: 7-8Distance: 1 mi
- 9/10Thunderridge High SchoolGrades: 9-12Distance: 0.9 mi
Schools provided by the listing agent
- Elementary: Saddle Ranch
- Middle: Ranch View
- High: Thunderridge
- District: Douglas RE-1
Source: REcolorado. This data may not be complete. We recommend contacting the local school district to confirm school assignments for this home.
Get a cash offer in 3 minutes
Find out how much your home could sell for in as little as 3 minutes with a no-obligation cash offer.
Estimated market value
$870,000

