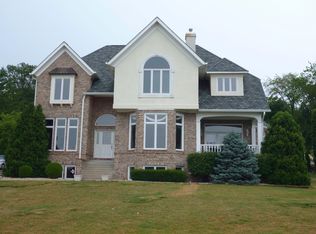Lakefront living with 6-7 beds, 6.5 baths, & nearly 10,000SF. Features include a finished walk-out basement with in-law/nanny/guest quarters w/ full kitchen, laundry & 2nd master suite, 6-car garage, 3 boat slips w/ 2 lifts, 4 fireplaces, wet bar, large workshop/storage/exercise area, large exercise/media room, HSE Schools, very private back yard not typical for waterfront property, lots of patio/deck space including enclosed area & fire pit. Amazing water/sunset views can be had from several rooms including the 2-story family room, living room, master suite, kitchen & breakfast room, loft area, basement, several of the bedrooms, as well as the large deck. This home offers an abundant amount of entertaining options, as well.
This property is off market, which means it's not currently listed for sale or rent on Zillow. This may be different from what's available on other websites or public sources.
