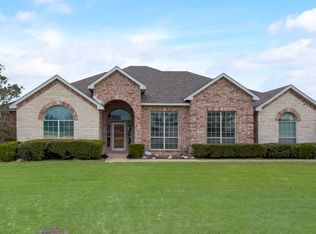Sold on 04/22/25
Price Unknown
10088 Cimarron Trl, Forney, TX 75126
4beds
2,031sqft
Single Family Residence
Built in 2004
1.06 Acres Lot
$485,100 Zestimate®
$--/sqft
$2,245 Estimated rent
Home value
$485,100
$441,000 - $529,000
$2,245/mo
Zestimate® history
Loading...
Owner options
Explore your selling options
What's special
On just over 1 acre outside the city limits sits this spacious 2031 sqft home featuring 4 beds & 2 baths with a thoughtfully laid out floorplan. Brick & stone exterior greets you with wrap around flowerbeds & covered porch. Enter to find a front formal dining that could double as a home office. The living room, breakfast nook & kitchen follow & overlook a fully enclosed sunroom that has a mini-split! Notice granite counters, breakfast bar seating & stainless steel appliances. NO CARPET! Primary retreat situated away from the others with ensuite bath having double sinks, separate tub & shower and walk-in closet! 3 additional beds share a full bath, also with double sinks, on the other side of home. Enjoy hot Texas summers in the sunroom or cool down by taking a dip in the pool! It is fenced in for safety along with an astroturf yard area. 2 car side facing garage with carport to allow for additional covered parking! NO HOA, Forney ISD.
Zillow last checked: 8 hours ago
Listing updated: June 19, 2025 at 07:21pm
Listed by:
Aaron Stokes 0641435 972-772-7000,
Keller Williams Rockwall 972-772-7000
Bought with:
Lisa Pickrell
Coldwell Banker Apex, REALTORS
Source: NTREIS,MLS#: 20703705
Facts & features
Interior
Bedrooms & bathrooms
- Bedrooms: 4
- Bathrooms: 2
- Full bathrooms: 2
Primary bedroom
- Features: Ceiling Fan(s), Dual Sinks, En Suite Bathroom, Garden Tub/Roman Tub, Separate Shower, Walk-In Closet(s)
- Level: First
- Dimensions: 16 x 18
Bedroom
- Level: First
- Dimensions: 13 x 12
Bedroom
- Level: First
- Dimensions: 11 x 11
Bedroom
- Dimensions: 11 x 11
Breakfast room nook
- Features: Eat-in Kitchen
- Level: First
- Dimensions: 15 x 12
Dining room
- Level: First
- Dimensions: 12 x 11
Kitchen
- Features: Breakfast Bar, Built-in Features, Eat-in Kitchen, Granite Counters, Kitchen Island, Pantry
- Level: First
- Dimensions: 14 x 12
Living room
- Features: Ceiling Fan(s), Fireplace
- Level: First
- Dimensions: 18 x 16
Sunroom
- Level: First
Heating
- Central, Electric
Cooling
- Central Air, Electric
Appliances
- Included: Dishwasher, Electric Cooktop, Electric Oven, Electric Water Heater, Microwave
- Laundry: Washer Hookup, Electric Dryer Hookup, Laundry in Utility Room
Features
- Built-in Features, Decorative/Designer Lighting Fixtures, Eat-in Kitchen, Granite Counters, Open Floorplan, Pantry, Cable TV, Walk-In Closet(s)
- Flooring: Ceramic Tile, Laminate
- Windows: Window Coverings
- Has basement: No
- Number of fireplaces: 1
- Fireplace features: Living Room, Stone, Wood Burning
Interior area
- Total interior livable area: 2,031 sqft
Property
Parking
- Total spaces: 4
- Parking features: Concrete, Covered, Carport, Driveway, Garage, Garage Door Opener, Outside, Garage Faces Side
- Attached garage spaces: 2
- Carport spaces: 2
- Covered spaces: 4
- Has uncovered spaces: Yes
Features
- Levels: One
- Stories: 1
- Patio & porch: Enclosed, Front Porch, Other, Covered
- Exterior features: Lighting, Outdoor Living Area, Rain Gutters
- Pool features: Above Ground, Fenced, Other, Pool, Vinyl
- Fencing: Back Yard,Chain Link,Metal,Wrought Iron
Lot
- Size: 1.06 Acres
- Features: Acreage, Back Yard, Greenbelt, Lawn, Landscaped, Subdivision, Sprinkler System, Few Trees
Details
- Parcel number: 60022
Construction
Type & style
- Home type: SingleFamily
- Architectural style: Traditional,Detached
- Property subtype: Single Family Residence
Materials
- Brick, Rock, Stone
- Foundation: Slab
- Roof: Composition
Condition
- Year built: 2004
Utilities & green energy
- Sewer: Aerobic Septic
- Water: Public
- Utilities for property: Electricity Connected, Septic Available, Water Available, Cable Available
Community & neighborhood
Security
- Security features: Security System Owned, Security System, Carbon Monoxide Detector(s), Smoke Detector(s)
Location
- Region: Forney
- Subdivision: Lone Star Estates
Other
Other facts
- Listing terms: Cash,Conventional,FHA,VA Loan
Price history
| Date | Event | Price |
|---|---|---|
| 4/22/2025 | Sold | -- |
Source: NTREIS #20703705 Report a problem | ||
| 3/4/2025 | Contingent | $499,900$246/sqft |
Source: NTREIS #20703705 Report a problem | ||
| 2/12/2025 | Price change | $499,900-2%$246/sqft |
Source: NTREIS #20703705 Report a problem | ||
| 2/2/2025 | Price change | $509,900-1.9%$251/sqft |
Source: NTREIS #20703705 Report a problem | ||
| 12/18/2024 | Price change | $519,900-1.9%$256/sqft |
Source: NTREIS #20703705 Report a problem | ||
Public tax history
| Year | Property taxes | Tax assessment |
|---|---|---|
| 2025 | $1,390 -47.3% | $398,159 +10% |
| 2024 | $2,637 -37.3% | $361,963 +10% |
| 2023 | $4,206 -2.6% | $329,057 +10% |
Find assessor info on the county website
Neighborhood: 75126
Nearby schools
GreatSchools rating
- 10/10Johnson Elementary SchoolGrades: K-4Distance: 2.8 mi
- 7/10Warren Middle SchoolGrades: 7-8Distance: 2.4 mi
- 5/10Forney High SchoolGrades: 9-12Distance: 2.6 mi
Schools provided by the listing agent
- Elementary: Johnson
- Middle: Warren
- High: Forney
- District: Forney ISD
Source: NTREIS. This data may not be complete. We recommend contacting the local school district to confirm school assignments for this home.
Get a cash offer in 3 minutes
Find out how much your home could sell for in as little as 3 minutes with a no-obligation cash offer.
Estimated market value
$485,100
Get a cash offer in 3 minutes
Find out how much your home could sell for in as little as 3 minutes with a no-obligation cash offer.
Estimated market value
$485,100

