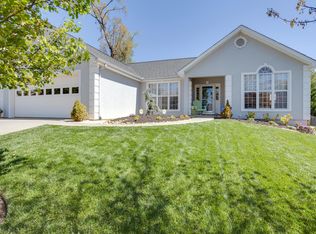ONE OWNER HOME * BETTER HURRY ON THIS IMPECCABLE 5 Br/3.5 HOME * MAIN LEVEL CONSISTS OF BEAUTIFUL KITCHEN W/STAINLESS MICROWAVE,STOVE AND DISHWASHER * GAS COOK TOP MAKES COOKING A DELIGHT IN THIS OPEN FLOOR PLAN THAT OVERLOOKS BREAKFAST ROOM AND FAMILY ROOM WITH GAS FP AND BUILT-INS ON BOTH SIDES OF FP* BEAUTIFUL DR W/ TREY CEILING AND WAINSCOATING AND LARGE OFFICE/STUDY* 2ND FLOOR FEATURES OVERSIZED MASTER SUITE W/WIC AND MASTER BTH W/DOUBLE VANTIES,WHIRLPOOL TUB AND LARGE SHOWER AND 3 MORE BRS, SOME WITH WIC*AWESOME DOWNSTAIRS DEN AND 5TH BR W/ FULL BATH WOULD BE GREAT FOR TEENAGERS OR GAMEDAYS * ALL NEW CARPET, VINYL AND PROFESSIONALLY PAINTED THROUGHOUT*HVAC LESS THAN 5 YRS* WATER HEATER 3YRS* WONDERFUL COVERED DECK THAT OVERLOOKS BEAUTIFUL AND SPACIOUS FENCED IN YARD
This property is off market, which means it's not currently listed for sale or rent on Zillow. This may be different from what's available on other websites or public sources.
