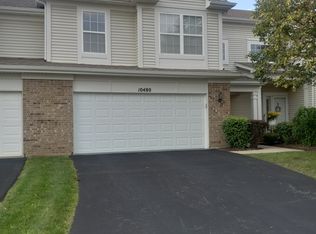Welcome to this beautifully maintained 2 bedroom, 2.5 bathroom END UNIT townhome with a loft in the highly desirable Talamore community. This bright and airy home offers the perfect blend of comfort and style, with an open-concept layout, soaring ceiling in entryway, and abundant natural light throughout. The main level features an updated kitchen with 42" cabinets, granite countertops, custom backsplash, and stainless steel appliances. The kitchen opens up to a patio perfect for your morning coffee or evening bbqs. The family room is right off the kitchen and with the decorative fireplace it's the perfect place to relax and entertain. There is also a separate dining room space and and a half bathroom on the main level. Upstairs you'll find two bedrooms and a loft that is the perfect flex space for a home office, play area, media room, or guest area. The primary suite is sure to please with a huge walk-in closet and gorgeous en-suite bathroom with dual vanities and separate tub and modern shower. The second floor also has another full bathroom for your convenience. As part of the Talamore community, you'll enjoy access to top-notch amenities including clubhouse, fitness center, pool, splash pad, walking trails, and much more. Located just minutes away from shopping, dining, and highly rated District 159 school-this home has it all! Don't miss your chance to live in one of Huntley's most vibrant and friendly neighborhoods-schedule your viewing today!
House for rent
$2,800/mo
10087 Cummings St #10087, Huntley, IL 60142
2beds
1,690sqft
Price is base rent and doesn't include required fees.
Singlefamily
Available Fri Aug 1 2025
-- Pets
Central air
In unit laundry
2 Attached garage spaces parking
Natural gas, fireplace
What's special
Decorative fireplaceModern showerPlay areaGorgeous en-suite bathroomHome officeSoaring ceiling in entrywayAbundant natural light
- 40 days
- on Zillow |
- -- |
- -- |
Travel times
Facts & features
Interior
Bedrooms & bathrooms
- Bedrooms: 2
- Bathrooms: 3
- Full bathrooms: 2
- 1/2 bathrooms: 1
Rooms
- Room types: Dining Room
Heating
- Natural Gas, Fireplace
Cooling
- Central Air
Appliances
- Included: Dishwasher, Disposal, Dryer, Microwave, Range, Refrigerator, Washer
- Laundry: In Unit, Upper Level
Features
- Granite Counters, Open Floorplan, Pantry, Separate Dining Room, Walk In Closet
- Flooring: Hardwood
- Has fireplace: Yes
Interior area
- Total interior livable area: 1,690 sqft
Property
Parking
- Total spaces: 2
- Parking features: Attached, Garage, Covered
- Has attached garage: Yes
- Details: Contact manager
Features
- Exterior features: Asphalt, Attached, Clubhouse, Exercise Room, Exterior Maintenance included in rent, Family Room, Garage, Garage Owned, Gardener included in rent, Gas Log, Gas Starter, Granite Counters, Heating: Gas, In Unit, Landscaped, Loft, Lot Features: Landscaped, No Disability Access, On Site, Open Floorplan, Pantry, Park, Parking included in rent, Party Room, Patio, Pool, Pool included in rent, Roof Type: Asphalt, Scavenger included in rent, Separate Dining Room, Sidewalks, Skylight(s), Sliding Doors, Street Lights, Sundeck, Tennis Court(s), Upper Level, Walk In Closet
Construction
Type & style
- Home type: SingleFamily
- Property subtype: SingleFamily
Materials
- Roof: Asphalt
Condition
- Year built: 2016
Community & HOA
Community
- Features: Clubhouse, Pool, Tennis Court(s)
HOA
- Amenities included: Pool, Tennis Court(s)
Location
- Region: Huntley
Financial & listing details
- Lease term: 12 Months
Price history
| Date | Event | Price |
|---|---|---|
| 4/11/2025 | Listed for rent | $2,800$2/sqft |
Source: MRED as distributed by MLS GRID #12336008 | ||
![[object Object]](https://photos.zillowstatic.com/fp/b0ac7d5cb20c9e8a445ffaf5f6e0b34f-p_i.jpg)
