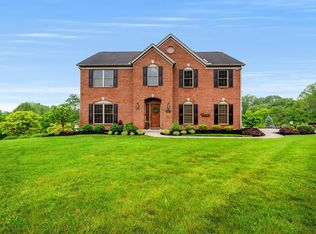Picturesque setting with 4.93 acres!! Very well kept 3 bed 2 bath Ranch home with part finished basement and energy efficient geothermal system. Home boasts beautiful wood floors, brick wood burning fireplace with custom made built-ins, large picture window, bay window, French doors to a nice enclosed patio, Basement has a family room and bonus area with wood stove that's set up for crafting/painting and has a large laundry/storage area. Outdoors has a small barn with one side open with gates for equipment/animals , storage shed, flower garden, outdoor patio, nice Amish made gazebo with swing!! Newer roof. Less than a mile off the AA Highway in the country!!
This property is off market, which means it's not currently listed for sale or rent on Zillow. This may be different from what's available on other websites or public sources.

