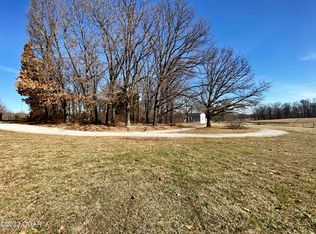Beautiful 3 acres m/l with a like new 2015 Southern Energy 16x80 manufactured home. 3 BRs, 2 baths with an open floor plan with split bedrooms. Wonderful features throughout. 9 ft ceilings, walk-in closets, drywall throughout with bullnose corners, beautiful cabinets, & upgraded insulation with a 16x30 deck. Well & septic new in 2015. Storm shelter, large barn, 30x30 shop w/12 ft overhang & 30 amp electric. More acreage is available, up to 38 acres m/l. Located between Springfield & Joplin, just off Old Route 66. Just over an hour to Branson. Lakes, Conservation land & horse arenas are close by.
This property is off market, which means it's not currently listed for sale or rent on Zillow. This may be different from what's available on other websites or public sources.
