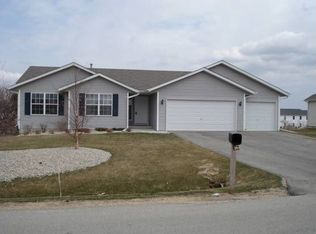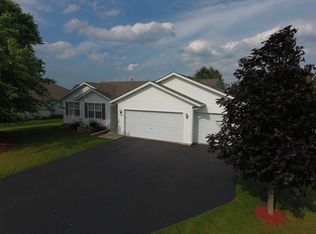Sold for $385,000 on 06/11/25
$385,000
10085 Lismore Rd, Roscoe, IL 61073
3beds
3,002sqft
Single Family Residence
Built in 2012
0.34 Acres Lot
$407,200 Zestimate®
$128/sqft
$2,748 Estimated rent
Home value
$407,200
$358,000 - $460,000
$2,748/mo
Zestimate® history
Loading...
Owner options
Explore your selling options
What's special
Beautiful 3 bed, 2 bath ranch in Roscoe's desirable Crystal Hill's subdivision. With 3,000 SF of total finished living space including an amazing finished lower level. Foyer, formal dining and great room with custom stone fireplace. Boast 12' ceilings. Large eat-in kitchen has SS appliances, granite counters, white cabinets and trim. Primary bedroom has plenty of space and attached en-suite including dual vanity and walk-in closet. Classy lower level finished with wood beams, mood lighting and includes rec room area, additional family room, bar area and office/4th bedroom. Newer constructed deck off kitchen glass door overlooks a well landscaped backyard with flowering trees and large garden areas. Newer roof. Great schools! quiet subdivision in a nice location.
Zillow last checked: 8 hours ago
Listing updated: June 11, 2025 at 02:55pm
Listed by:
Noah Meyer 815-978-8961,
Dickerson & Nieman
Bought with:
Ryan Petry, 471022307
Keller Williams Realty Signature
Source: NorthWest Illinois Alliance of REALTORS®,MLS#: 202501751
Facts & features
Interior
Bedrooms & bathrooms
- Bedrooms: 3
- Bathrooms: 2
- Full bathrooms: 2
- Main level bathrooms: 2
- Main level bedrooms: 3
Primary bedroom
- Level: Main
- Area: 224
- Dimensions: 17.5 x 12.8
Bedroom 2
- Level: Main
- Area: 130
- Dimensions: 13 x 10
Bedroom 3
- Level: Main
- Area: 120
- Dimensions: 12 x 10
Dining room
- Level: Main
- Area: 154
- Dimensions: 14 x 11
Family room
- Level: Lower
- Area: 304
- Dimensions: 19 x 16
Kitchen
- Level: Main
- Area: 257.92
- Dimensions: 20.8 x 12.4
Living room
- Level: Main
- Area: 340
- Dimensions: 20 x 17
Heating
- Forced Air, Natural Gas
Cooling
- Central Air
Appliances
- Included: Disposal, Dishwasher, Microwave, Stove/Cooktop, Water Softener, Gas Water Heater
- Laundry: Main Level
Features
- Great Room, L.L. Finished Space, Granite Counters, Walk-In Closet(s)
- Basement: Full,Sump Pump,Finished
- Number of fireplaces: 1
- Fireplace features: Gas
Interior area
- Total structure area: 3,002
- Total interior livable area: 3,002 sqft
- Finished area above ground: 1,902
- Finished area below ground: 1,100
Property
Parking
- Total spaces: 3
- Parking features: Asphalt, Attached
- Garage spaces: 3
Features
- Patio & porch: Deck
Lot
- Size: 0.34 Acres
- Features: Subdivided
Details
- Parcel number: 0806255004
Construction
Type & style
- Home type: SingleFamily
- Architectural style: Ranch
- Property subtype: Single Family Residence
Materials
- Other
- Roof: Shingle
Condition
- Year built: 2012
Utilities & green energy
- Electric: Circuit Breakers
- Sewer: City/Community
- Water: City/Community
Community & neighborhood
Location
- Region: Roscoe
- Subdivision: IL
Other
Other facts
- Ownership: Fee Simple
Price history
| Date | Event | Price |
|---|---|---|
| 6/11/2025 | Sold | $385,000-3.7%$128/sqft |
Source: | ||
| 5/10/2025 | Pending sale | $399,900$133/sqft |
Source: | ||
| 4/16/2025 | Price change | $399,900-2.5%$133/sqft |
Source: | ||
| 4/11/2025 | Listed for sale | $410,000+14.7%$137/sqft |
Source: | ||
| 4/29/2024 | Sold | $357,500+2.2%$119/sqft |
Source: Public Record Report a problem | ||
Public tax history
| Year | Property taxes | Tax assessment |
|---|---|---|
| 2023 | $5,695 +4.9% | $70,081 +9.4% |
| 2022 | $5,430 | $64,065 +6.5% |
| 2021 | -- | $60,183 +3.8% |
Find assessor info on the county website
Neighborhood: 61073
Nearby schools
GreatSchools rating
- 9/10Whitman Post Elementary SchoolGrades: 3-5Distance: 3.2 mi
- 9/10Stephen Mack Middle SchoolGrades: 6-8Distance: 1.8 mi
- 7/10Hononegah High SchoolGrades: 9-12Distance: 3.4 mi
Schools provided by the listing agent
- Elementary: Rockton Grade School
- Middle: Stephen Mack Middle
- High: Hononegah High
- District: Rockton 140
Source: NorthWest Illinois Alliance of REALTORS®. This data may not be complete. We recommend contacting the local school district to confirm school assignments for this home.

Get pre-qualified for a loan
At Zillow Home Loans, we can pre-qualify you in as little as 5 minutes with no impact to your credit score.An equal housing lender. NMLS #10287.

