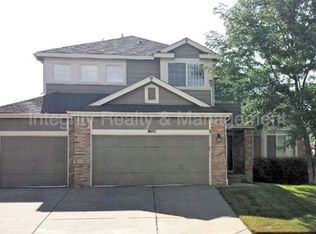Sold for $845,000 on 06/07/24
$845,000
10085 Fairgate Way, Highlands Ranch, CO 80126
5beds
3,839sqft
Single Family Residence
Built in 1999
7,880 Square Feet Lot
$852,600 Zestimate®
$220/sqft
$3,608 Estimated rent
Home value
$852,600
$810,000 - $904,000
$3,608/mo
Zestimate® history
Loading...
Owner options
Explore your selling options
What's special
Making its market debut, this 5-bedroom home boasts an open space at the back, features a finished walkout basement, and mountain views from every level. The rear deck, extending from the main living space, is perfect for evening entertainment. The primary bedroom, along with three others, are situated on the top floor; an office is located on the main level, and the basement houses a media room with risers, an additional bedroom, and a bathroom. The top two levels showcase recently updated flooring and fresh paint. The bar fridge in the basement, popcorn machine, couches, dartboard are all included along with the full-sized freezer in the garage. Grocery shopping and restaurants are nearby.
Zillow last checked: 8 hours ago
Listing updated: October 01, 2024 at 11:02am
Listed by:
Zack Spencer 303-845-2429 Zackspencer12345@gmail.com,
LIV Sotheby's International Realty
Bought with:
Eric Tack, 100089173
Coldwell Banker Global Luxury Denver
Karla Tack, 100091105
Coldwell Banker Global Luxury Denver
Source: REcolorado,MLS#: 6487913
Facts & features
Interior
Bedrooms & bathrooms
- Bedrooms: 5
- Bathrooms: 4
- Full bathrooms: 2
- 3/4 bathrooms: 1
- 1/2 bathrooms: 1
- Main level bathrooms: 1
Primary bedroom
- Level: Upper
Bedroom
- Level: Upper
Bedroom
- Level: Upper
Bedroom
- Level: Upper
Bedroom
- Level: Basement
Primary bathroom
- Level: Upper
Bathroom
- Level: Upper
Bathroom
- Level: Main
Bathroom
- Level: Basement
Dining room
- Level: Main
Family room
- Level: Main
Kitchen
- Level: Main
Laundry
- Level: Upper
Media room
- Level: Basement
Office
- Level: Main
Heating
- Forced Air
Cooling
- Central Air
Appliances
- Included: Bar Fridge, Cooktop, Dishwasher, Disposal, Double Oven, Dryer, Freezer, Gas Water Heater, Microwave, Refrigerator, Washer
Features
- Ceiling Fan(s), Five Piece Bath, High Ceilings, Primary Suite, Smoke Free, Vaulted Ceiling(s)
- Flooring: Carpet, Laminate, Tile
- Windows: Double Pane Windows, Window Coverings
- Basement: Bath/Stubbed,Crawl Space,Finished,Full,Interior Entry,Walk-Out Access
- Number of fireplaces: 1
- Fireplace features: Family Room, Gas
- Common walls with other units/homes: No Common Walls
Interior area
- Total structure area: 3,839
- Total interior livable area: 3,839 sqft
- Finished area above ground: 2,640
- Finished area below ground: 1,169
Property
Parking
- Total spaces: 2
- Parking features: Garage - Attached
- Attached garage spaces: 2
Features
- Levels: Two
- Stories: 2
- Patio & porch: Deck, Patio
- Exterior features: Balcony
- Fencing: Full
- Has view: Yes
- View description: Mountain(s)
Lot
- Size: 7,880 sqft
- Features: Corner Lot, Open Space, Sprinklers In Front, Sprinklers In Rear
Details
- Parcel number: R0408854
- Zoning: PDU
- Special conditions: Standard
- Other equipment: Home Theater
Construction
Type & style
- Home type: SingleFamily
- Architectural style: Traditional
- Property subtype: Single Family Residence
Materials
- Brick, Frame, Wood Siding
- Roof: Composition
Condition
- Year built: 1999
Details
- Builder name: Richmond American Homes
Utilities & green energy
- Sewer: Public Sewer
- Water: Public
- Utilities for property: Cable Available, Electricity Connected, Natural Gas Connected
Community & neighborhood
Security
- Security features: Carbon Monoxide Detector(s), Smoke Detector(s)
Location
- Region: Highlands Ranch
- Subdivision: Highlands Ranch Southridge
HOA & financial
HOA
- Has HOA: Yes
- HOA fee: $165 quarterly
- Association name: Highlands Ranch Community
- Association phone: 303-471-8958
Other
Other facts
- Listing terms: Cash,Conventional,FHA,Other,VA Loan
- Ownership: Individual
Price history
| Date | Event | Price |
|---|---|---|
| 6/7/2024 | Sold | $845,000-5.6%$220/sqft |
Source: | ||
| 5/18/2024 | Pending sale | $895,000$233/sqft |
Source: | ||
| 5/9/2024 | Price change | $895,000-0.6%$233/sqft |
Source: | ||
| 4/25/2024 | Listed for sale | $900,000+201.5%$234/sqft |
Source: | ||
| 12/29/1999 | Sold | $298,510$78/sqft |
Source: Public Record | ||
Public tax history
| Year | Property taxes | Tax assessment |
|---|---|---|
| 2025 | $5,451 +0.2% | $53,170 -13.6% |
| 2024 | $5,442 +27.7% | $61,530 -0.9% |
| 2023 | $4,261 -3.9% | $62,120 +33.2% |
Find assessor info on the county website
Neighborhood: 80126
Nearby schools
GreatSchools rating
- 9/10Heritage Elementary SchoolGrades: PK-6Distance: 0.2 mi
- 5/10Mountain Ridge Middle SchoolGrades: 7-8Distance: 1.3 mi
- 9/10Mountain Vista High SchoolGrades: 9-12Distance: 1.2 mi
Schools provided by the listing agent
- Elementary: Heritage
- Middle: Mountain Ridge
- High: Mountain Vista
- District: Douglas RE-1
Source: REcolorado. This data may not be complete. We recommend contacting the local school district to confirm school assignments for this home.
Get a cash offer in 3 minutes
Find out how much your home could sell for in as little as 3 minutes with a no-obligation cash offer.
Estimated market value
$852,600
Get a cash offer in 3 minutes
Find out how much your home could sell for in as little as 3 minutes with a no-obligation cash offer.
Estimated market value
$852,600
