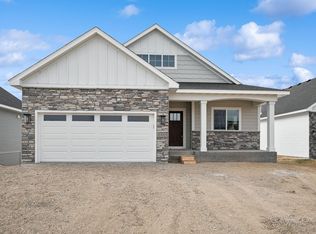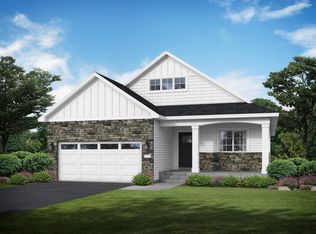Closed
$568,327
10085 90th Way NE, Otsego, MN 55362
3beds
3,153sqft
Single Family Residence
Built in 2024
5,662.8 Square Feet Lot
$570,100 Zestimate®
$180/sqft
$3,058 Estimated rent
Home value
$570,100
$519,000 - $627,000
$3,058/mo
Zestimate® history
Loading...
Owner options
Explore your selling options
What's special
COMPLETED NEW CONSTRUCTION – MOVE-IN READY!
The stunning Redwood floor plan with a FINISHED lower level sits on a private walkout homesite overlooking the 3rd tee box of the picturesque Riverwood National Golf Course in Otsego. Located in the highly desirable Riverwood National Community, this home offers natural beauty and endless amenities, with rivers, ponds, and prairies just waiting to be explored. Experience for yourself why Otsego is the perfect place to live, work, and play!
This thoughtfully designed home boasts an insulated, extra-deep 2-car garage with heater rough-in for year-round convenience. The completely upgraded kitchen is a showstopper, featuring a built-in microwave/oven combo, gas cooktop with a custom wood vent hood, stylish backsplash, quartz countertops, crown molding, and a paneled island.
The main floor is designed for both style and comfort with a cozy fireplace, vaulted ceilings with beams, durable LVP flooring in the living room, and on-site finished trim for a superior look and feel. The luxurious vaulted primary suite includes a ceiling fan and a spa-like bath, complete with a 72" fully tiled shower featuring a bench and custom glass door.
Step outside to enjoy the cedar deck with sleek black aluminum railings—perfect for entertaining or relaxing while taking in the golf course views. The finished walkout lower level adds even more living space, complete with a second fireplace, wet bar, additional bedroom, flex room, bathroom, and ample storage.
Additional features include:
Full yard sod and irrigation system
Quality finishes with no nail holes for a clean, polished look
Natural light and serene private views throughout
Don’t miss your chance to own one of the last homes in this exceptional community! Schedule your tour today and experience golf course living at its finest.
Zillow last checked: 8 hours ago
Listing updated: June 03, 2025 at 07:57am
Listed by:
Josh A Pomerleau 763-463-7580,
JPW Realty,
Amelia Champ 763-227-8493
Bought with:
Denny Alan Nelson
Progressive Builders Real Estate
Source: NorthstarMLS as distributed by MLS GRID,MLS#: 6671356
Facts & features
Interior
Bedrooms & bathrooms
- Bedrooms: 3
- Bathrooms: 3
- Full bathrooms: 1
- 3/4 bathrooms: 2
Bedroom 1
- Level: Main
- Area: 156 Square Feet
- Dimensions: 12x13
Bedroom 2
- Level: Main
- Area: 110 Square Feet
- Dimensions: 11x10
Bedroom 3
- Level: Lower
- Area: 192 Square Feet
- Dimensions: 12x16
Dining room
- Level: Main
- Area: 120 Square Feet
- Dimensions: 12x10
Exercise room
- Level: Lower
- Area: 143 Square Feet
- Dimensions: 11x13
Family room
- Level: Lower
- Area: 208 Square Feet
- Dimensions: 13x16
Kitchen
- Level: Main
- Area: 130 Square Feet
- Dimensions: 13x10
Living room
- Level: Main
- Area: 182 Square Feet
- Dimensions: 14x13
Mud room
- Level: Main
- Area: 54 Square Feet
- Dimensions: 9x6
Office
- Level: Main
- Area: 110 Square Feet
- Dimensions: 11x10
Porch
- Level: Main
- Area: 120 Square Feet
- Dimensions: 20x6
Storage
- Level: Lower
- Area: 117 Square Feet
- Dimensions: 13x9
Walk in closet
- Level: Main
- Area: 81 Square Feet
- Dimensions: 9x9
Heating
- Forced Air
Cooling
- Central Air
Appliances
- Included: Air-To-Air Exchanger, Dishwasher, Electric Water Heater, Microwave, Range, Refrigerator
Features
- Basement: Drain Tiled,Finished,Sump Pump,Walk-Out Access
- Number of fireplaces: 1
- Fireplace features: Family Room, Gas, Living Room
Interior area
- Total structure area: 3,153
- Total interior livable area: 3,153 sqft
- Finished area above ground: 1,823
- Finished area below ground: 1,330
Property
Parking
- Total spaces: 2
- Parking features: Attached, Asphalt, Garage Door Opener, Insulated Garage, Other
- Attached garage spaces: 2
- Has uncovered spaces: Yes
Accessibility
- Accessibility features: None
Features
- Levels: One
- Stories: 1
- Patio & porch: Deck
- Pool features: None
- Fencing: None
Lot
- Size: 5,662 sqft
- Features: Irregular Lot, On Golf Course, Sod Included in Price, Wooded
Details
- Foundation area: 1823
- Parcel number: 118190010030
- Zoning description: Residential-Single Family
Construction
Type & style
- Home type: SingleFamily
- Property subtype: Single Family Residence
Materials
- Brick/Stone, Vinyl Siding
- Roof: Age 8 Years or Less,Asphalt
Condition
- Age of Property: 1
- New construction: Yes
- Year built: 2024
Details
- Builder name: JP BROOKS INC
Utilities & green energy
- Gas: Natural Gas
- Sewer: City Sewer/Connected
- Water: City Water/Connected
Community & neighborhood
Location
- Region: Otsego
- Subdivision: Riverwood National
HOA & financial
HOA
- Has HOA: Yes
- HOA fee: $240 monthly
- Services included: Other
- Association name: Cities Management
- Association phone: 612-381-8600
Other
Other facts
- Road surface type: Paved
Price history
| Date | Event | Price |
|---|---|---|
| 5/20/2025 | Sold | $568,327-2.5%$180/sqft |
Source: | ||
| 5/19/2025 | Pending sale | $582,900$185/sqft |
Source: | ||
| 3/18/2025 | Price change | $582,900-1.2%$185/sqft |
Source: | ||
| 11/1/2024 | Price change | $589,900-0.8%$187/sqft |
Source: | ||
| 10/15/2024 | Price change | $594,900-0.8%$189/sqft |
Source: | ||
Public tax history
| Year | Property taxes | Tax assessment |
|---|---|---|
| 2025 | $2,792 +201.5% | $521,200 +106.3% |
| 2024 | $926 -3.7% | $252,600 +253.3% |
| 2023 | $962 +29.5% | $71,500 +10% |
Find assessor info on the county website
Neighborhood: 55362
Nearby schools
GreatSchools rating
- 8/10Prairie View Elementary & MiddleGrades: K-4Distance: 2.2 mi
- 8/10Prairie View Middle SchoolGrades: 6-8Distance: 2.2 mi
- 10/10Rogers Senior High SchoolGrades: 9-12Distance: 8.2 mi
Get a cash offer in 3 minutes
Find out how much your home could sell for in as little as 3 minutes with a no-obligation cash offer.
Estimated market value
$570,100
Get a cash offer in 3 minutes
Find out how much your home could sell for in as little as 3 minutes with a no-obligation cash offer.
Estimated market value
$570,100

