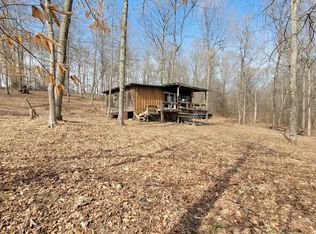10084 MILL ROAD, SHOALS, IN 47581. YOU'LL LOVE THIS WOODED SETTING. 14.976 ACRES +/- NEARLY ALL WOODED. A 1 LEVEL 3 BEDROOM, 1 & 1/2 BATH FRAME BUILT HOME HEATED WITH LP GAS VENT-LESS FIREPLACE AND ELECTRIC BASEBOARDS. OPEN LIVING ROOM,DINING AREA AND KITCHEN. LOW MAINTENANCE VINYL EXTERIOR. DETACHED LARGE 1 CAR GARAGE, ALSO AN OPEN END 1 CAR POLE BARN. THERE IS A MOBILE HOME HOOK UP THAT SHARES THE WATER METER THAT COULD PROVIDE EXTRA INCOME OR SEPARATE LIVING SPACE FOR A LOVED ONE OR FRIEND! KITCHEN APPLIANCE'S INCLUDED. ASKING $129,000.00
This property is off market, which means it's not currently listed for sale or rent on Zillow. This may be different from what's available on other websites or public sources.

