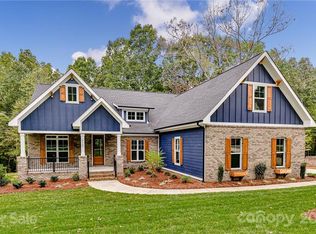Closed
$550,000
10084 Jim Sossoman Rd #6, Midland, NC 28107
3beds
2,619sqft
Single Family Residence
Built in 2022
0.8 Acres Lot
$597,600 Zestimate®
$210/sqft
$2,513 Estimated rent
Home value
$597,600
$568,000 - $633,000
$2,513/mo
Zestimate® history
Loading...
Owner options
Explore your selling options
What's special
Beautiful custom home in Midland built by Thayer Contracting Inc. You will fall in love with the attention to detail in this gorgeous home. As you pull in the drive you immediately see all the character this home has to offer.
Stone, hardie board siding, pergola over the garage door, front porch and landscaping will make you want to come inside to see what awaits you. Large kitchen with white cabinets, stainless package, gas range, custom hood, tile backsplash, quartz, walk-in pantry and drop zone at garage entrance. The family room offers a cozy fireplace, deck overlooking your wooded property, dining room and office all on the first floor. The second floor offers a primary suite with large shower and soaking tub, bedrooms and bonus room. Rosewood Trail is a small development with large lots and a walking trail behind the homes.
This custom home is convenient to 485 and shopping. The septic system was approved for 4 bedrooms if you would decide to make the bonus a bedroom.
Zillow last checked: 8 hours ago
Listing updated: March 01, 2023 at 06:40pm
Listing Provided by:
Debbie Clontz Debbie@debbieclontzteam.com,
Debbie Clontz Real Estate LLC
Bought with:
Andy Wiesner
Douglas Carson, REALTORS
Source: Canopy MLS as distributed by MLS GRID,MLS#: 3872599
Facts & features
Interior
Bedrooms & bathrooms
- Bedrooms: 3
- Bathrooms: 3
- Full bathrooms: 2
- 1/2 bathrooms: 1
Bedroom s
- Level: Upper
Bedroom s
- Level: Upper
Bathroom full
- Level: Upper
Bathroom half
- Level: Main
Bathroom full
- Level: Upper
Bathroom half
- Level: Main
Bonus room
- Level: Upper
Bonus room
- Level: Upper
Breakfast
- Level: Main
Breakfast
- Level: Main
Dining room
- Level: Main
Dining room
- Level: Main
Great room
- Level: Main
Great room
- Level: Main
Kitchen
- Level: Main
Kitchen
- Level: Main
Laundry
- Level: Main
Laundry
- Level: Main
Office
- Level: Main
Office
- Level: Main
Heating
- Heat Pump
Cooling
- Ceiling Fan(s), Heat Pump
Appliances
- Included: Dishwasher, Disposal, Electric Water Heater, Exhaust Hood, Gas Range, Microwave, Plumbed For Ice Maker, Refrigerator
- Laundry: Main Level
Features
- Open Floorplan, Pantry, Tray Ceiling(s)(s), Walk-In Closet(s), Walk-In Pantry
- Flooring: Carpet, Tile, Wood
- Has basement: No
- Fireplace features: Family Room, Gas Log
Interior area
- Total structure area: 2,619
- Total interior livable area: 2,619 sqft
- Finished area above ground: 2,619
- Finished area below ground: 0
Property
Parking
- Total spaces: 2
- Parking features: Garage, Garage on Main Level
- Garage spaces: 2
Features
- Levels: Two
- Stories: 2
- Patio & porch: Deck, Front Porch
Lot
- Size: 0.80 Acres
Details
- Parcel number: 55459967850000
- Zoning: AG
- Special conditions: Standard
Construction
Type & style
- Home type: SingleFamily
- Property subtype: Single Family Residence
Materials
- Hardboard Siding, Stone
- Foundation: Crawl Space
- Roof: Shingle
Condition
- New construction: Yes
- Year built: 2022
Details
- Builder name: Thayer Contracting Inc.
Utilities & green energy
- Sewer: Septic Installed
- Water: County Water
- Utilities for property: Propane
Community & neighborhood
Security
- Security features: Carbon Monoxide Detector(s)
Community
- Community features: Walking Trails
Location
- Region: Midland
- Subdivision: Rosewood Trail
HOA & financial
HOA
- Has HOA: Yes
- HOA fee: $23 monthly
- Association phone: 704-305-7188
Other
Other facts
- Listing terms: Cash,Conventional,VA Loan
- Road surface type: Concrete, Paved
Price history
| Date | Event | Price |
|---|---|---|
| 3/1/2023 | Sold | $550,000-4%$210/sqft |
Source: | ||
| 2/8/2023 | Pending sale | $573,000$219/sqft |
Source: | ||
| 2/7/2023 | Listing removed | -- |
Source: | ||
| 1/25/2023 | Pending sale | $573,000$219/sqft |
Source: | ||
| 12/8/2022 | Price change | $573,000-0.3%$219/sqft |
Source: | ||
Public tax history
Tax history is unavailable.
Neighborhood: 28107
Nearby schools
GreatSchools rating
- 9/10Bethel ElementaryGrades: PK-5Distance: 2.9 mi
- 4/10C. C. Griffin Middle SchoolGrades: 6-8Distance: 4.9 mi
- 4/10Central Cabarrus HighGrades: 9-12Distance: 7.2 mi
Schools provided by the listing agent
- Elementary: Bethel Cabarrus
- Middle: C.C. Griffin
- High: Central Cabarrus
Source: Canopy MLS as distributed by MLS GRID. This data may not be complete. We recommend contacting the local school district to confirm school assignments for this home.
Get a cash offer in 3 minutes
Find out how much your home could sell for in as little as 3 minutes with a no-obligation cash offer.
Estimated market value
$597,600
Get a cash offer in 3 minutes
Find out how much your home could sell for in as little as 3 minutes with a no-obligation cash offer.
Estimated market value
$597,600
