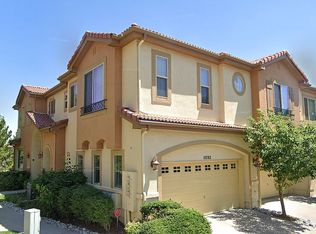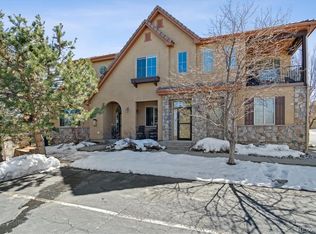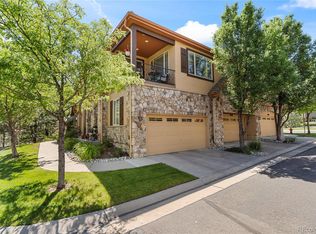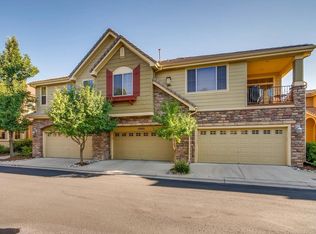Sold for $658,000 on 07/11/24
$658,000
10084 Bluffmont Lane, Lone Tree, CO 80124
2beds
1,864sqft
Townhouse
Built in 2007
-- sqft lot
$-- Zestimate®
$353/sqft
$2,916 Estimated rent
Home value
Not available
Estimated sales range
Not available
$2,916/mo
Zestimate® history
Loading...
Owner options
Explore your selling options
What's special
Current contract is contingent! Welcoming back up offers! Walk through the charming courtyard to be welcomed into this beautifully finished & meticulously maintained home in coveted Bluffmont. Step inside to the entry foyer of this light, bright & freshly painted corner residence with 9 foot ceilings throughout to find an open floorplan that has been thoughtfully updated to include the removal of dated alcoves and the addition of all new lighting fixtures & plantation shutters throughout. In addition to cosmetic improvements, this home all the mechanical systems includes new mechanical systems including a new furnace, water heater, air conditioning & smart thermostat. The office with new hardwood floors includes french doors which are currently in storage as this owner uses the space as her piano room. Kitchen with pantry offers granite countertops, professionally painted cabinetry and stainless steel appliances including a new dishwasher, disposal and convection/induction oven. Step outside from the dining nook to the large private patio surrounded by lush landscaping. Loaded with light, the family room with LVP flooring is the ideal setting to curl up in front of the gas fireplace with your favorite book. Pass though the main level laundry room (new washer!) with utility sink to access your attached two car garage. You’ll find additional storage for luggage and seasonal items in the area under the staircase. New carpeting throughout the upper level where you'll find the generous primary suite with gas fireplace, a lovely retreat, 5 piece bath and walk-in closet. The secondary bedroom with private en-suite bath rounds out the upper level. Incredibly located at the base of the Bluffs of Lone Tree where you’ll enjoy miles of hiking trails and just minutes to major highways, Lone Tree Performing Art Center, Park Meadows Mall, Sprouts and a multitude of dining options.
Zillow last checked: 8 hours ago
Listing updated: October 01, 2024 at 10:58am
Listed by:
The Northrop Group 303-525-0200 jessica@jessicanorthrop.com,
Compass - Denver
Bought with:
Beth Smart, 100050243
Realty One Group Platinum Elite Colorado
Source: REcolorado,MLS#: 2221641
Facts & features
Interior
Bedrooms & bathrooms
- Bedrooms: 2
- Bathrooms: 3
- Full bathrooms: 2
- 1/2 bathrooms: 1
- Main level bathrooms: 1
Primary bedroom
- Description: Upper Level Primary Suite With Gas Fireplace And Cozy Retreat
- Level: Upper
Bedroom
- Description: Guest Suite With Private Bath
- Level: Upper
Primary bathroom
- Description: Dual Sinks, Walk-In Shower, Soaking Tub And New Light Fixtures
- Level: Upper
Bathroom
- Description: En-Suite Bath To Guest Suite
- Level: Upper
Bathroom
- Description: Powder Bath With New Sink, Toilet, Mirror And Fixtures
- Level: Main
Dining room
- Description: Step Outside From Dining To Enjoy Private Patio
- Level: Main
Family room
- Description: Lovely Family Room With Lvp Flooring And Gas Fireplace.
- Level: Main
Kitchen
- Description: New Stainless Steel Appliances
- Level: Main
Laundry
- Description: Utility Sink, Cabinets For Storage. Washer And Dryer Included,
- Level: Main
Office
- Description: Main Floor Office/Piano Room With New Hardwood Floors
- Level: Main
Heating
- Forced Air
Cooling
- Central Air
Appliances
- Included: Convection Oven, Dishwasher, Disposal, Dryer, Microwave, Range, Refrigerator, Self Cleaning Oven, Washer
- Laundry: In Unit
Features
- Ceiling Fan(s), Eat-in Kitchen, Entrance Foyer, Granite Counters, High Ceilings, Open Floorplan, Pantry, Primary Suite, Smart Thermostat, Walk-In Closet(s)
- Flooring: Carpet, Tile, Wood
- Windows: Window Coverings, Window Treatments
- Basement: Exterior Entry
- Has fireplace: Yes
- Fireplace features: Family Room, Master Bedroom
- Common walls with other units/homes: End Unit,No One Above
Interior area
- Total structure area: 1,864
- Total interior livable area: 1,864 sqft
- Finished area above ground: 1,864
Property
Parking
- Total spaces: 2
- Parking features: Garage - Attached
- Attached garage spaces: 2
Features
- Levels: Two
- Stories: 2
- Entry location: Ground
- Patio & porch: Deck, Front Porch
Lot
- Features: Foothills, Landscaped, Master Planned, Near Public Transit, Open Space
Details
- Parcel number: R0473933
- Special conditions: Standard
Construction
Type & style
- Home type: Townhouse
- Property subtype: Townhouse
- Attached to another structure: Yes
Materials
- Frame
- Roof: Concrete
Condition
- Updated/Remodeled
- Year built: 2007
Utilities & green energy
- Sewer: Public Sewer
- Water: Public
- Utilities for property: Cable Available, Electricity Connected, Internet Access (Wired), Phone Available
Community & neighborhood
Location
- Region: Lone Tree
- Subdivision: Bluffmont Estates Condos
HOA & financial
HOA
- Has HOA: Yes
- HOA fee: $446 monthly
- Services included: Internet, Maintenance Grounds, Maintenance Structure, Snow Removal, Trash, Water
- Association name: Bluffmont Estates Condos
- Association phone: 303-420-4433
- Second HOA fee: $52 monthly
- Second association name: Ridgegate West Village
- Second association phone: 303-420-4433
Other
Other facts
- Listing terms: Cash,Conventional
- Ownership: Individual
- Road surface type: Paved
Price history
| Date | Event | Price |
|---|---|---|
| 7/11/2024 | Sold | $658,000-1.1%$353/sqft |
Source: | ||
| 6/14/2024 | Pending sale | $665,000$357/sqft |
Source: | ||
| 5/29/2024 | Listed for sale | $665,000$357/sqft |
Source: | ||
| 4/28/2024 | Listing removed | -- |
Source: | ||
| 3/20/2024 | Listed for sale | $665,000$357/sqft |
Source: | ||
Public tax history
| Year | Property taxes | Tax assessment |
|---|---|---|
| 2024 | $5,386 +14.2% | $42,650 -1% |
| 2023 | $4,715 -3.2% | $43,070 +22.3% |
| 2022 | $4,872 | $35,210 -2.8% |
Find assessor info on the county website
Neighborhood: 80124
Nearby schools
GreatSchools rating
- 6/10Eagle Ridge Elementary SchoolGrades: PK-6Distance: 1.3 mi
- 5/10Cresthill Middle SchoolGrades: 7-8Distance: 2.7 mi
- 9/10Highlands Ranch High SchoolGrades: 9-12Distance: 2.7 mi
Schools provided by the listing agent
- Elementary: Eagle Ridge
- Middle: Cresthill
- High: Highlands Ranch
- District: Douglas RE-1
Source: REcolorado. This data may not be complete. We recommend contacting the local school district to confirm school assignments for this home.

Get pre-qualified for a loan
At Zillow Home Loans, we can pre-qualify you in as little as 5 minutes with no impact to your credit score.An equal housing lender. NMLS #10287.



