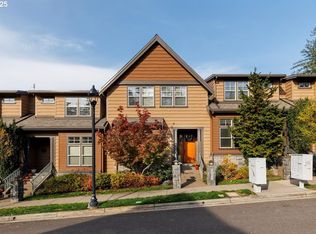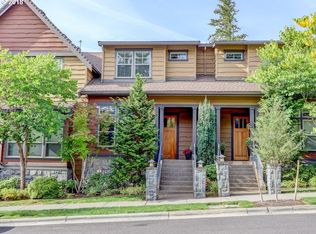Sold
$630,000
10083 SW Morrison St, Portland, OR 97225
2beds
2,121sqft
Residential, Townhouse
Built in 2006
2,178 Square Feet Lot
$592,500 Zestimate®
$297/sqft
$2,691 Estimated rent
Home value
$592,500
$563,000 - $622,000
$2,691/mo
Zestimate® history
Loading...
Owner options
Explore your selling options
What's special
Big price improvement! Amazing home & location! Move right into your tastefully finished home from granite counters, hardwood floors, beautiful cabinetry, stainless steel appliances, dual beds; 1 with a luxurious suite & the other an adjoining bathroom. Nature views to be enjoyed from inside & from the balcony. Lower level boasts bonus room, additional flex space/storage. Luxury resort-like sidewalk community tucked away from the hustle & bustle yet close to all you could want with the added bonus of serene nature & trails at your doorstep.
Zillow last checked: 8 hours ago
Listing updated: June 16, 2023 at 08:37am
Listed by:
Melissa Shaw 503-489-8367,
Lewis Realtors
Bought with:
Sarah Burns, 200705214
Corcoran Prime
Source: RMLS (OR),MLS#: 23506734
Facts & features
Interior
Bedrooms & bathrooms
- Bedrooms: 2
- Bathrooms: 3
- Full bathrooms: 2
- Partial bathrooms: 1
- Main level bathrooms: 1
Primary bedroom
- Features: Double Sinks, Soaking Tub, Suite, Tile Floor, Walkin Closet, Wallto Wall Carpet
- Level: Upper
- Area: 234
- Dimensions: 18 x 13
Bedroom 2
- Features: Bathroom, Closet
- Level: Upper
- Area: 100
- Dimensions: 10 x 10
Dining room
- Features: Hardwood Floors, High Ceilings
- Level: Main
- Area: 132
- Dimensions: 11 x 12
Family room
- Features: Closet
- Level: Lower
- Area: 176
- Dimensions: 16 x 11
Kitchen
- Features: Gas Appliances, Hardwood Floors, Island, Granite, High Ceilings
- Level: Main
- Area: 192
- Width: 12
Living room
- Features: Fireplace, Hardwood Floors, High Ceilings
- Level: Main
- Area: 234
- Dimensions: 18 x 13
Heating
- Forced Air, Other, Fireplace(s)
Cooling
- Central Air
Appliances
- Included: Dishwasher, Disposal, Gas Appliances, Microwave, Plumbed For Ice Maker, Stainless Steel Appliance(s), Washer/Dryer, Electric Water Heater
- Laundry: Laundry Room
Features
- Central Vacuum, Granite, High Ceilings, Soaking Tub, Balcony, See Amenities Form, Sink, Bathroom, Closet, Kitchen Island, Double Vanity, Suite, Walk-In Closet(s), Pantry
- Flooring: Hardwood, Tile, Wall to Wall Carpet
- Doors: Sliding Doors
- Windows: Double Pane Windows, Vinyl Frames
- Basement: Finished,Storage Space
- Number of fireplaces: 1
- Fireplace features: Electric
Interior area
- Total structure area: 2,121
- Total interior livable area: 2,121 sqft
Property
Parking
- Total spaces: 2
- Parking features: Driveway, On Street, Garage Door Opener, Attached, Oversized
- Attached garage spaces: 2
- Has uncovered spaces: Yes
Features
- Stories: 3
- Patio & porch: Covered Deck, Deck, Porch
- Exterior features: Gas Hookup, Balcony
- Has view: Yes
- View description: Park/Greenbelt, Territorial, Trees/Woods
Lot
- Size: 2,178 sqft
- Features: Greenbelt, Level, Sprinkler, SqFt 0K to 2999
Details
- Additional structures: GasHookup
- Parcel number: R2144118
Construction
Type & style
- Home type: Townhouse
- Architectural style: Craftsman
- Property subtype: Residential, Townhouse
- Attached to another structure: Yes
Materials
- Cedar, Cement Siding, Stone
- Roof: Composition
Condition
- Resale
- New construction: No
- Year built: 2006
Utilities & green energy
- Gas: Gas Hookup, Gas
- Sewer: Public Sewer
- Water: Public
Community & neighborhood
Security
- Security features: Fire Sprinkler System
Community
- Community features: Clubhouse, Pool, B B Q Covered Area
Location
- Region: Portland
- Subdivision: Peterkort Woods
HOA & financial
HOA
- Has HOA: Yes
- HOA fee: $392 monthly
- Amenities included: Commons, Exterior Maintenance, Maintenance Grounds, Management, Party Room, Pool, Recreation Facilities
Other
Other facts
- Listing terms: Cash,Conventional,FHA
- Road surface type: Paved
Price history
| Date | Event | Price |
|---|---|---|
| 8/9/2023 | Sold | $630,000$297/sqft |
Source: Public Record Report a problem | ||
| 6/5/2023 | Sold | $630,000-5.8%$297/sqft |
Source: | ||
| 5/5/2023 | Pending sale | $669,000$315/sqft |
Source: | ||
| 4/29/2023 | Price change | $669,000-1.6%$315/sqft |
Source: | ||
| 3/28/2023 | Price change | $680,000-2.2%$321/sqft |
Source: | ||
Public tax history
| Year | Property taxes | Tax assessment |
|---|---|---|
| 2025 | $7,921 +4.6% | $416,750 +3% |
| 2024 | $7,570 +6.5% | $404,620 +3% |
| 2023 | $7,107 +3.4% | $392,840 +3% |
Find assessor info on the county website
Neighborhood: West Haven-Sylvan
Nearby schools
GreatSchools rating
- 7/10West Tualatin View Elementary SchoolGrades: K-5Distance: 0.7 mi
- 7/10Cedar Park Middle SchoolGrades: 6-8Distance: 1 mi
- 7/10Beaverton High SchoolGrades: 9-12Distance: 2.5 mi
Schools provided by the listing agent
- Elementary: W Tualatin View
- Middle: Cedar Park
- High: Beaverton
Source: RMLS (OR). This data may not be complete. We recommend contacting the local school district to confirm school assignments for this home.
Get a cash offer in 3 minutes
Find out how much your home could sell for in as little as 3 minutes with a no-obligation cash offer.
Estimated market value$592,500
Get a cash offer in 3 minutes
Find out how much your home could sell for in as little as 3 minutes with a no-obligation cash offer.
Estimated market value
$592,500

