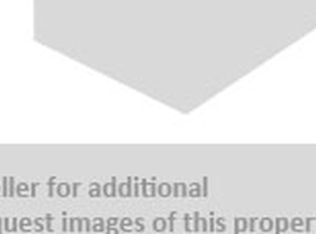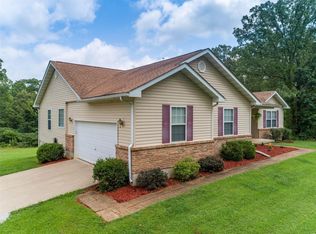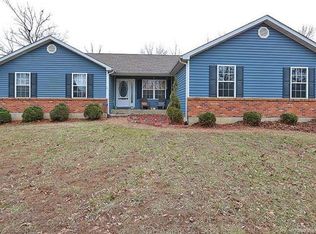With all the natural lighting and move-in ready atmosphere, you will truly feel at home. Recently renovated with 3 acres. Upstairs you will find main floor laundry, 2 large bdrms, a huge master suite with a walk-in closet, a large open floor plan with vaulted ceilings and an amazing kitchen with lots of cabinets, beautiful crown molding, plenty of counter space and an island for additional accommodations. Appliances stay. Walk through the French doors onto the deck and wind down for the day as you gaze into the privacy of your back yard. Downstairs is the perfect place for entertaining friends and family with the recently finished, walk-out basement and bar; an additional 4th room with a closet that could be used as a sleeping area and a full bthrm. Just a short drive from Washington State Park, Family Fun Center, Golfing, antique shopping, Starlight Drive-in, restaurants and more! This lovely home has so much to offer with lots of room for parking and over 2,300 total square footage.
This property is off market, which means it's not currently listed for sale or rent on Zillow. This may be different from what's available on other websites or public sources.


