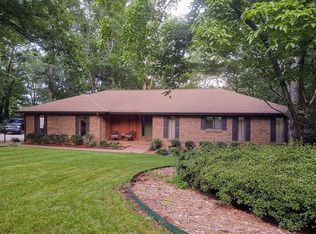Updated Contemporary home with oak dark stained hardwood floors, lots of views and light from windows that extend across the whole back of home, granite in bathrooms, butcher block, white subtitles, all new stainless steel appliances in kitchen. Plenty of closets and storage
This property is off market, which means it's not currently listed for sale or rent on Zillow. This may be different from what's available on other websites or public sources.
