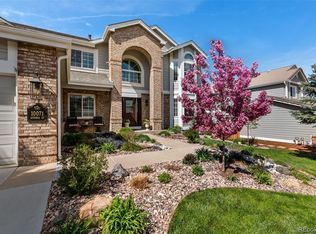Beautiful home in Carriage Club! 5 beds/4 baths, 3 car oversized garage- south facing driveway! Meticulously maintained by original owners! Move right in! New Dec 2019: Furnace, 5 ton Central AC. 5yr roof cert included! 1 yr First American Warranty included! Kitchen features island w/stool seating, white cabs, corian counters, updated appliances-newer top of the line LG Fridge! Recent updated bathrooms, lights, & fixtures... Upstairs w/usable small loft area. Master bath: oval/jet tub, remodeled shower...enjoy a double long walk-in closet! Most of main floor is hardwood. All recessed lighting updated with LED's. Neutral paint/knock down texture thru-out. Huge benefits around 5 yrs new include: Roof, slider off the kitchen, outside paint. New summer 2018: concrete garage floor, driveway, walking paths, & front landscaping. Finished walk-out basement: lots of storage, additional large room can be 6th bedroom/office. Close to Lone Tree Rec Center/Outdoor Pool, Park Meadows, I-25, C-470.
This property is off market, which means it's not currently listed for sale or rent on Zillow. This may be different from what's available on other websites or public sources.
