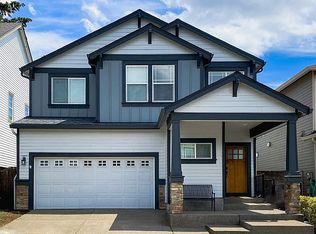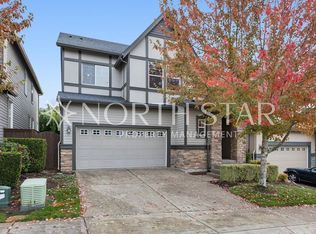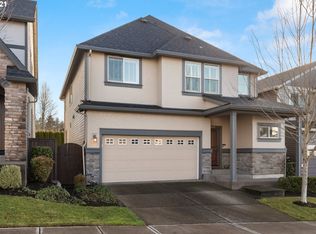Sold
$674,900
10080 SW Foxtrot Ter, Beaverton, OR 97008
4beds
2,185sqft
Residential, Single Family Residence
Built in 2015
3,484.8 Square Feet Lot
$644,900 Zestimate®
$309/sqft
$3,249 Estimated rent
Home value
$644,900
$606,000 - $684,000
$3,249/mo
Zestimate® history
Loading...
Owner options
Explore your selling options
What's special
Discover this beautifully updated single-family home, bathed in natural light and meticulously cared for. The residence boasts a great room layout with a cozy fireplace, a spacious kitchen, and a dining area perfect for gatherings. Highlights include custom wood shutters throughout the bedrooms and ground floor, durable Lifeproof LVT flooring, and elegantly painted custom cabinets. Enjoy your expansive back deck, which is ideal for entertaining. The dining and kitchen areas are enhanced with contemporary light fixtures. The upper level features a convenient tech nook, four generously sized bedrooms, including a large primary bedroom with an expansive en-suite bathroom featuring a soaking tub and walk-in shower. Situated in a prime location, it's a short drive to Nike, Washington Square, and local trails. This home is zoned for top-rated Beaverton schools: Hiteon, Conestoga, and Southridge. New A/C unit as well! Don't let this one pass you by!
Zillow last checked: 8 hours ago
Listing updated: October 01, 2024 at 08:55am
Listed by:
Carissa Aulich 503-467-8782,
Redfin
Bought with:
Vicki Nguyen, 200004080
MORE Realty
Source: RMLS (OR),MLS#: 24278168
Facts & features
Interior
Bedrooms & bathrooms
- Bedrooms: 4
- Bathrooms: 3
- Full bathrooms: 2
- Partial bathrooms: 1
- Main level bathrooms: 1
Primary bedroom
- Features: Coved, High Ceilings, Soaking Tub, Suite, Walkin Closet, Walkin Shower
- Level: Upper
Bedroom 2
- Features: Closet
- Level: Upper
Bedroom 3
- Features: Closet
- Level: Upper
Bedroom 4
- Features: Closet
- Level: Upper
Dining room
- Features: Deck, Sliding Doors
- Level: Main
Kitchen
- Features: Dishwasher, Gourmet Kitchen, Island, Free Standing Range, Free Standing Refrigerator
- Level: Main
Living room
- Features: Fireplace, Great Room
- Level: Main
Heating
- Forced Air 95 Plus, Fireplace(s)
Cooling
- Central Air
Appliances
- Included: Dishwasher, Disposal, Free-Standing Range, Free-Standing Refrigerator, Gas Appliances, Plumbed For Ice Maker, Stainless Steel Appliance(s), Electric Water Heater
- Laundry: Laundry Room
Features
- High Ceilings, Closet, Gourmet Kitchen, Kitchen Island, Great Room, Coved, Soaking Tub, Suite, Walk-In Closet(s), Walkin Shower, Granite, Pantry
- Doors: Sliding Doors
- Windows: Double Pane Windows, Vinyl Frames
- Basement: Crawl Space
- Number of fireplaces: 1
- Fireplace features: Gas
Interior area
- Total structure area: 2,185
- Total interior livable area: 2,185 sqft
Property
Parking
- Total spaces: 2
- Parking features: Driveway, On Street, Garage Door Opener, Attached
- Attached garage spaces: 2
- Has uncovered spaces: Yes
Features
- Levels: Two
- Stories: 2
- Patio & porch: Deck
- Exterior features: Yard
- Has view: Yes
- View description: Seasonal
Lot
- Size: 3,484 sqft
- Features: Level, Private, SqFt 3000 to 4999
Details
- Parcel number: R2186533
Construction
Type & style
- Home type: SingleFamily
- Architectural style: Craftsman
- Property subtype: Residential, Single Family Residence
Materials
- Cement Siding
- Foundation: Concrete Perimeter
- Roof: Composition
Condition
- Resale
- New construction: No
- Year built: 2015
Utilities & green energy
- Gas: Gas
- Sewer: Public Sewer
- Water: Public
- Utilities for property: Cable Connected
Community & neighborhood
Location
- Region: Beaverton
HOA & financial
HOA
- Has HOA: Yes
- HOA fee: $108 monthly
- Amenities included: Commons, Maintenance Grounds, Management
Other
Other facts
- Listing terms: Cash,Conventional,FHA,VA Loan
- Road surface type: Paved
Price history
| Date | Event | Price |
|---|---|---|
| 9/30/2024 | Sold | $674,900$309/sqft |
Source: | ||
| 9/9/2024 | Pending sale | $674,900$309/sqft |
Source: | ||
| 9/5/2024 | Listed for sale | $674,900+25.4%$309/sqft |
Source: | ||
| 10/28/2020 | Sold | $538,000-0.3%$246/sqft |
Source: | ||
| 9/28/2020 | Pending sale | $539,800$247/sqft |
Source: Premiere Property Group, LLC #20358922 | ||
Public tax history
| Year | Property taxes | Tax assessment |
|---|---|---|
| 2024 | $7,557 +5.9% | $347,760 +3% |
| 2023 | $7,135 +4.5% | $337,640 +3% |
| 2022 | $6,829 +3.6% | $327,810 |
Find assessor info on the county website
Neighborhood: South Beaverton
Nearby schools
GreatSchools rating
- 8/10Hiteon Elementary SchoolGrades: K-5Distance: 0.5 mi
- 3/10Conestoga Middle SchoolGrades: 6-8Distance: 1 mi
- 5/10Southridge High SchoolGrades: 9-12Distance: 0.8 mi
Schools provided by the listing agent
- Elementary: Hiteon
- Middle: Conestoga
- High: Southridge
Source: RMLS (OR). This data may not be complete. We recommend contacting the local school district to confirm school assignments for this home.
Get a cash offer in 3 minutes
Find out how much your home could sell for in as little as 3 minutes with a no-obligation cash offer.
Estimated market value
$644,900
Get a cash offer in 3 minutes
Find out how much your home could sell for in as little as 3 minutes with a no-obligation cash offer.
Estimated market value
$644,900


