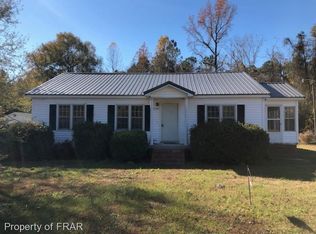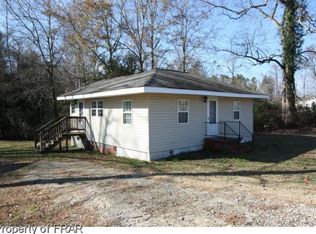Sold for $110,000
$110,000
10080 S Chicken Rd, Fairmont, NC 28340
3beds
2,747sqft
Single Family Residence, Residential
Built in 1935
0.87 Acres Lot
$108,800 Zestimate®
$40/sqft
$1,562 Estimated rent
Home value
$108,800
Estimated sales range
Not available
$1,562/mo
Zestimate® history
Loading...
Owner options
Explore your selling options
What's special
Nestled in the serene rural beauty of Fairmont, this charming traditional farmhouse seamlessly blends classic allure with modern comforts. Offering 3 bedrooms, 2 full baths, and a generously sized finished bonus room with its own half bath and closet, this home is as versatile as it is inviting. Hardwood floors flow through most of the home, adding warmth and character to the living spaces. The kitchen, featuring granite countertops, is ready for all your culinary creations. The spacious master suite is a true retreat, boasting a dressing room, a large walk-in closet, and a master bath with dual vanities and a shower. Additional highlights include built-in storage solutions, a large storage room under the carport, and an extra building for even more storage space. welcoming ALL OFFERS—don't miss this opportunity!
Zillow last checked: 8 hours ago
Listing updated: October 28, 2025 at 12:35am
Listed by:
Rebecca King 910-574-3553,
LPT Realty, LLC
Bought with:
Non Member
Non Member Office
Source: Doorify MLS,MLS#: 10061520
Facts & features
Interior
Bedrooms & bathrooms
- Bedrooms: 3
- Bathrooms: 3
- Full bathrooms: 2
- 1/2 bathrooms: 1
Heating
- Electric
Cooling
- Heat Pump
Appliances
- Included: Dishwasher, Dryer, Microwave, Range, Refrigerator
- Laundry: Inside
Features
- Ceiling Fan(s), Double Vanity, Granite Counters, Storage
- Flooring: Carpet, Hardwood, Laminate
- Basement: Crawl Space
Interior area
- Total structure area: 2,747
- Total interior livable area: 2,747 sqft
- Finished area above ground: 2,747
- Finished area below ground: 0
Property
Parking
- Total spaces: 2
- Parking features: Open
- Uncovered spaces: 2
Features
- Levels: One
- Stories: 1
- Patio & porch: Deck
- Exterior features: Other
- Has view: Yes
Lot
- Size: 0.87 Acres
- Features: Paved
Details
- Parcel number: 022002025/022002023
- Zoning: RA
- Special conditions: Standard
Construction
Type & style
- Home type: SingleFamily
- Architectural style: Traditional
- Property subtype: Single Family Residence, Residential
Materials
- Vinyl Siding
- Foundation: Brick/Mortar
- Roof: Shingle
Condition
- New construction: No
- Year built: 1935
Utilities & green energy
- Sewer: Septic Tank
- Water: Public
- Utilities for property: Electricity Available, Septic Available
Community & neighborhood
Location
- Region: Fairmont
- Subdivision: Fairmont
Price history
| Date | Event | Price |
|---|---|---|
| 5/13/2025 | Sold | $110,000-26.7%$40/sqft |
Source: | ||
| 3/31/2025 | Pending sale | $150,000$55/sqft |
Source: | ||
| 3/23/2025 | Price change | $150,000-11.2%$55/sqft |
Source: | ||
| 2/25/2025 | Price change | $168,999-0.6%$62/sqft |
Source: | ||
| 12/13/2024 | Price change | $169,999-5.5%$62/sqft |
Source: | ||
Public tax history
| Year | Property taxes | Tax assessment |
|---|---|---|
| 2025 | $1,752 +8% | $180,200 |
| 2024 | $1,622 +125.7% | $180,200 +130.7% |
| 2023 | $719 | $78,100 |
Find assessor info on the county website
Neighborhood: 28340
Nearby schools
GreatSchools rating
- 2/10Rosenwald ElementaryGrades: PK-4Distance: 1.1 mi
- 2/10Fairmont MiddleGrades: 5-8Distance: 1.3 mi
- 3/10Fairmont HighGrades: 9-12Distance: 2.8 mi
Schools provided by the listing agent
- Elementary: Robeson County Schools
- Middle: Robeson County Schools
- High: Robeson County Schools
Source: Doorify MLS. This data may not be complete. We recommend contacting the local school district to confirm school assignments for this home.

Get pre-qualified for a loan
At Zillow Home Loans, we can pre-qualify you in as little as 5 minutes with no impact to your credit score.An equal housing lender. NMLS #10287.

