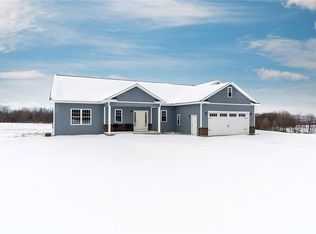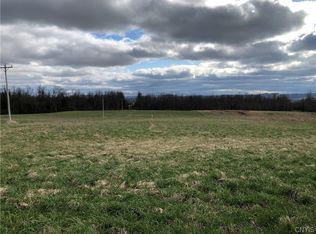Closed
$650,000
10080 Mallory Rd, New Hartford, NY 13413
3beds
2,500sqft
Single Family Residence
Built in 2018
5.5 Acres Lot
$670,600 Zestimate®
$260/sqft
$3,562 Estimated rent
Home value
$670,600
$624,000 - $724,000
$3,562/mo
Zestimate® history
Loading...
Owner options
Explore your selling options
What's special
Sauquoit! The rarest of finds! This one still feels new! Fabulous design with apparent quality throughout. Over 4,000 sf on two levels, this contemporary has bright open rooms that surround you with the volume of a well-designed interior. Smashing kitchen with incredible fireplaced Great Room. Bright bedrooms, 3 full bathrooms, bonus room, gym, and a walk-out to the beautiful yard. Thoughtful design in a convenient country setting. If you've been pricing new construction, this should be your next stop!
Zillow last checked: 8 hours ago
Listing updated: October 16, 2025 at 08:55am
Listed by:
John C. Brown 315-570-6640,
Coldwell Banker Faith Properties
Bought with:
Andrew Derminio, 10301223817
River Hills Properties LLC Ut
Source: NYSAMLSs,MLS#: S1593869 Originating MLS: Mohawk Valley
Originating MLS: Mohawk Valley
Facts & features
Interior
Bedrooms & bathrooms
- Bedrooms: 3
- Bathrooms: 4
- Full bathrooms: 3
- 1/2 bathrooms: 1
- Main level bathrooms: 4
- Main level bedrooms: 3
Bedroom 1
- Level: First
- Dimensions: 12.00 x 11.00
Bedroom 2
- Level: First
- Dimensions: 15.00 x 12.00
Bedroom 3
- Level: First
- Dimensions: 15.00 x 14.00
Dining room
- Level: First
- Dimensions: 11.00 x 11.00
Family room
- Level: First
- Dimensions: 18.00 x 18.00
Kitchen
- Level: First
- Dimensions: 18.00 x 11.00
Living room
- Level: First
- Dimensions: 21.00 x 19.00
Other
- Level: Basement
- Dimensions: 11.00 x 9.00
Other
- Level: Basement
- Dimensions: 35.00 x 17.00
Other
- Level: Basement
- Dimensions: 11.00 x 10.00
Other
- Level: Basement
- Dimensions: 12.00 x 8.00
Heating
- Electric, Forced Air
Cooling
- Central Air
Appliances
- Included: Double Oven, Dishwasher, Electric Oven, Electric Range, Disposal, Microwave, Propane Water Heater, Refrigerator
- Laundry: Main Level
Features
- Ceiling Fan(s), Den, Eat-in Kitchen, Main Level Primary, Primary Suite
- Flooring: Carpet, Hardwood, Other, See Remarks, Tile, Varies, Vinyl
- Basement: Full,Walk-Out Access
- Number of fireplaces: 1
Interior area
- Total structure area: 2,500
- Total interior livable area: 2,500 sqft
Property
Parking
- Total spaces: 3
- Parking features: Attached, Garage, Garage Door Opener
- Attached garage spaces: 3
Features
- Exterior features: Gravel Driveway
Lot
- Size: 5.50 Acres
- Dimensions: 200 x 1200
- Features: Agricultural, Rectangular, Rectangular Lot, Rural Lot
Details
- Parcel number: 30488935000000020300050000
- Special conditions: Standard
Construction
Type & style
- Home type: SingleFamily
- Architectural style: Ranch
- Property subtype: Single Family Residence
Materials
- Vinyl Siding
- Foundation: Poured
- Roof: Asphalt
Condition
- Resale
- Year built: 2018
Utilities & green energy
- Electric: Circuit Breakers
- Sewer: Septic Tank
- Water: Well
- Utilities for property: Cable Available, High Speed Internet Available
Community & neighborhood
Location
- Region: New Hartford
Other
Other facts
- Listing terms: Cash,Conventional,FHA,VA Loan
Price history
| Date | Event | Price |
|---|---|---|
| 5/8/2025 | Sold | $650,000-7.1%$260/sqft |
Source: | ||
| 4/21/2025 | Pending sale | $699,900$280/sqft |
Source: | ||
| 3/18/2025 | Listed for sale | $699,900$280/sqft |
Source: | ||
Public tax history
Tax history is unavailable.
Neighborhood: 13413
Nearby schools
GreatSchools rating
- 8/10Sauquoit Valley Middle SchoolGrades: 5-8Distance: 3 mi
- 8/10Sauquoit Valley High SchoolGrades: 9-12Distance: 2.6 mi
- 6/10Sauquoit Valley Elementary SchoolGrades: PK-4Distance: 3.1 mi
Schools provided by the listing agent
- District: Sauquoit Valley
Source: NYSAMLSs. This data may not be complete. We recommend contacting the local school district to confirm school assignments for this home.

