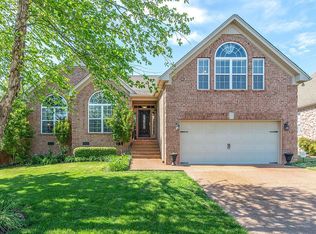Closed
$684,000
1008 Windrush Rd, Mount Juliet, TN 37122
4beds
2,123sqft
Single Family Residence, Residential
Built in 1993
5.03 Acres Lot
$724,800 Zestimate®
$322/sqft
$2,650 Estimated rent
Home value
$724,800
$689,000 - $768,000
$2,650/mo
Zestimate® history
Loading...
Owner options
Explore your selling options
What's special
Total renovation just completed on this 3 bdrm /2 bath home that includes a separate 1 bdrm /1 bath In-law apartment w/ private entrance, all on a private 5 acre lot w/new roof & new windows! LVT flooring throughout, granite counters, new cabinets & stainless appliances in both kitchens. Primary suite has bath w/ soaking tub, tile shower & walk-in closet. All new tile baths, lighting & plumbing fixtures & new separate HVAC systems. Separate living quarters includes laundry closet & is accessible from attached garage. Additional detached 2 car garage perfect for workshop. Wonderful pergola covered deck & fire-pit in the fenced rear yard of the main house.
Zillow last checked: 8 hours ago
Listing updated: March 31, 2023 at 02:20pm
Listing Provided by:
Donnie Stanley 615-473-6619,
Pilkerton Realtors
Bought with:
Shenah Mangrum, 328467
Benchmark Realty, LLC
Source: RealTracs MLS as distributed by MLS GRID,MLS#: 2431137
Facts & features
Interior
Bedrooms & bathrooms
- Bedrooms: 4
- Bathrooms: 3
- Full bathrooms: 3
- Main level bedrooms: 4
Bedroom 1
- Area: 180 Square Feet
- Dimensions: 15x12
Bedroom 2
- Area: 120 Square Feet
- Dimensions: 12x10
Bedroom 3
- Area: 110 Square Feet
- Dimensions: 11x10
Bedroom 4
- Features: Bath
- Level: Bath
- Area: 132 Square Feet
- Dimensions: 12x11
Dining room
- Area: 140 Square Feet
- Dimensions: 14x10
Kitchen
- Area: 130 Square Feet
- Dimensions: 13x10
Living room
- Area: 285 Square Feet
- Dimensions: 19x15
Heating
- Central, Natural Gas
Cooling
- Central Air, Electric
Appliances
- Included: Dishwasher, Microwave, Refrigerator, Double Oven, Electric Oven, Cooktop
Features
- In-Law Floorplan, Walk-In Closet(s), Entrance Foyer, Primary Bedroom Main Floor
- Flooring: Tile, Vinyl
- Basement: Crawl Space
- Number of fireplaces: 1
- Fireplace features: Living Room
Interior area
- Total structure area: 2,123
- Total interior livable area: 2,123 sqft
- Finished area above ground: 2,123
Property
Parking
- Total spaces: 3
- Parking features: Attached/Detached
- Garage spaces: 3
Features
- Levels: One
- Stories: 1
- Patio & porch: Porch, Covered, Deck
- Fencing: Partial
Lot
- Size: 5.03 Acres
- Features: Level
Details
- Parcel number: 054K B 00200 000
- Special conditions: Standard
Construction
Type & style
- Home type: SingleFamily
- Architectural style: Cape Cod
- Property subtype: Single Family Residence, Residential
Materials
- Brick, Vinyl Siding
- Roof: Shingle
Condition
- New construction: No
- Year built: 1993
Utilities & green energy
- Sewer: STEP System
- Water: Public
- Utilities for property: Electricity Available, Water Available
Community & neighborhood
Location
- Region: Mount Juliet
- Subdivision: Greystone 2
Price history
| Date | Event | Price |
|---|---|---|
| 9/13/2025 | Listing removed | $1,750$1/sqft |
Source: Zillow Rentals Report a problem | ||
| 8/13/2025 | Price change | $1,750-12.5%$1/sqft |
Source: Zillow Rentals Report a problem | ||
| 8/10/2025 | Listed for rent | $2,000$1/sqft |
Source: Zillow Rentals Report a problem | ||
| 3/31/2023 | Sold | $684,000-2.3%$322/sqft |
Source: | ||
| 3/25/2023 | Pending sale | $699,900$330/sqft |
Source: | ||
Public tax history
| Year | Property taxes | Tax assessment |
|---|---|---|
| 2024 | $2,069 | $102,475 |
| 2023 | $2,069 +0.6% | $102,475 +0.6% |
| 2022 | $2,056 | $101,825 |
Find assessor info on the county website
Neighborhood: 37122
Nearby schools
GreatSchools rating
- 7/10Stoner Creek Elementary SchoolGrades: PK-5Distance: 2.6 mi
- 6/10West Wilson Middle SchoolGrades: 6-8Distance: 2.8 mi
- 8/10Mt. Juliet High SchoolGrades: 9-12Distance: 0.4 mi
Schools provided by the listing agent
- Elementary: Stoner Creek Elementary
- Middle: West Wilson Middle School
- High: Mt. Juliet High School
Source: RealTracs MLS as distributed by MLS GRID. This data may not be complete. We recommend contacting the local school district to confirm school assignments for this home.
Get a cash offer in 3 minutes
Find out how much your home could sell for in as little as 3 minutes with a no-obligation cash offer.
Estimated market value
$724,800
Get a cash offer in 3 minutes
Find out how much your home could sell for in as little as 3 minutes with a no-obligation cash offer.
Estimated market value
$724,800
