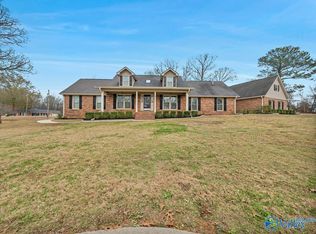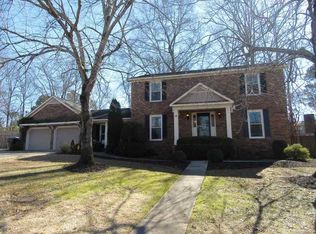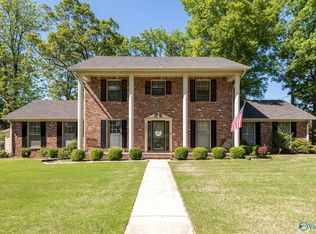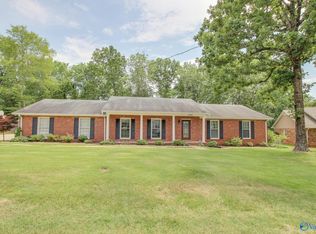Sold for $279,900
$279,900
1008 Way Thru The Woods SW, Decatur, AL 35603
4beds
2,529sqft
Single Family Residence
Built in 1979
-- sqft lot
$278,900 Zestimate®
$111/sqft
$2,121 Estimated rent
Home value
$278,900
$215,000 - $360,000
$2,121/mo
Zestimate® history
Loading...
Owner options
Explore your selling options
What's special
This is the one! Cozy, updated traditional 2-story home on generous lot in a well-established neighborhood. Kitchen features granite countertops & breakfast nook. Bonus family room with fireplace & additional guest entrance. New fence 2025, New windows installed downstairs in 2023, Water Heater 2023. Cooktop, flooring, and various light fixtures replaced in 2022. Roof, HVAC, and kitchen appliances all replaced in 2017. Two-car side-entry garage. Perfectly convenient location just off the Beltline. Schedule your showing today!
Zillow last checked: 8 hours ago
Listing updated: December 16, 2025 at 07:43am
Listed by:
William Stephenson 256-200-6036,
Kendall James Realty
Bought with:
William Stephenson, 134527
Kendall James Realty
Source: ValleyMLS,MLS#: 21893887
Facts & features
Interior
Bedrooms & bathrooms
- Bedrooms: 4
- Bathrooms: 3
- Full bathrooms: 2
- 1/2 bathrooms: 1
Primary bedroom
- Features: Ceiling Fan(s), Carpet, Chair Rail
- Level: Second
- Area: 247
- Dimensions: 13 x 19
Bedroom 2
- Features: Carpet
- Level: Second
- Area: 168
- Dimensions: 12 x 14
Bedroom 3
- Features: Carpet
- Level: Second
- Area: 110
- Dimensions: 10 x 11
Bedroom 4
- Features: Ceiling Fan(s), Carpet
- Level: Second
- Area: 180
- Dimensions: 12 x 15
Primary bathroom
- Features: Double Vanity, Granite Counters, Tile, Walk-In Closet(s)
- Level: Second
- Area: 112
- Dimensions: 8 x 14
Bathroom 1
- Features: Granite Counters, Tile
- Level: First
- Area: 30
- Dimensions: 5 x 6
Dining room
- Features: Crown Molding
- Level: First
- Area: 156
- Dimensions: 12 x 13
Family room
- Features: Ceiling Fan(s), Crown Molding, Fireplace, Laminate Floor
- Level: First
- Area: 304
- Dimensions: 16 x 19
Kitchen
- Features: Crown Molding, Granite Counters, Laminate Floor, Pantry
- Level: First
- Area: 156
- Dimensions: 12 x 13
Living room
- Features: 9’ Ceiling, Crown Molding, Laminate Floor
- Level: First
- Area: 280
- Dimensions: 14 x 20
Laundry room
- Features: Laminate Floor
- Level: First
- Area: 18
- Dimensions: 3 x 6
Heating
- Central 1
Cooling
- Central 1
Features
- Has basement: No
- Number of fireplaces: 1
- Fireplace features: One
Interior area
- Total interior livable area: 2,529 sqft
Property
Parking
- Parking features: Garage-Two Car, Garage Door Opener, Garage Faces Side
Features
- Levels: Two
- Stories: 2
Lot
- Dimensions: 174 x 118 x 94 x 125
Details
- Parcel number: 1301014000002039
Construction
Type & style
- Home type: SingleFamily
- Architectural style: Traditional
- Property subtype: Single Family Residence
Materials
- Foundation: Slab
Condition
- New construction: No
- Year built: 1979
Utilities & green energy
- Sewer: Public Sewer
- Water: Public
Community & neighborhood
Location
- Region: Decatur
- Subdivision: Oak Lea
Price history
| Date | Event | Price |
|---|---|---|
| 12/11/2025 | Sold | $279,900$111/sqft |
Source: | ||
| 11/18/2025 | Listing removed | $2,195$1/sqft |
Source: Zillow Rentals Report a problem | ||
| 11/16/2025 | Contingent | $279,900$111/sqft |
Source: | ||
| 11/12/2025 | Listed for rent | $2,195$1/sqft |
Source: Zillow Rentals Report a problem | ||
| 10/6/2025 | Price change | $279,900-6.4%$111/sqft |
Source: | ||
Public tax history
| Year | Property taxes | Tax assessment |
|---|---|---|
| 2024 | $896 | $20,820 |
| 2023 | $896 | $20,820 |
| 2022 | $896 +7.7% | $20,820 +7.3% |
Find assessor info on the county website
Neighborhood: 35603
Nearby schools
GreatSchools rating
- 4/10Chestnut Grove Elementary SchoolGrades: PK-5Distance: 0.6 mi
- 6/10Cedar Ridge Middle SchoolGrades: 6-8Distance: 1.2 mi
- 7/10Austin High SchoolGrades: 10-12Distance: 2.8 mi
Schools provided by the listing agent
- Elementary: Chestnut Grove Elementary
- Middle: Austin Middle
- High: Austin
Source: ValleyMLS. This data may not be complete. We recommend contacting the local school district to confirm school assignments for this home.
Get pre-qualified for a loan
At Zillow Home Loans, we can pre-qualify you in as little as 5 minutes with no impact to your credit score.An equal housing lender. NMLS #10287.
Sell for more on Zillow
Get a Zillow Showcase℠ listing at no additional cost and you could sell for .
$278,900
2% more+$5,578
With Zillow Showcase(estimated)$284,478



