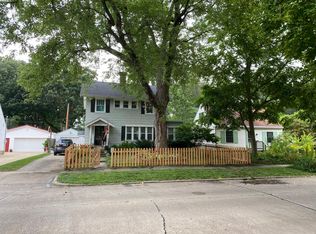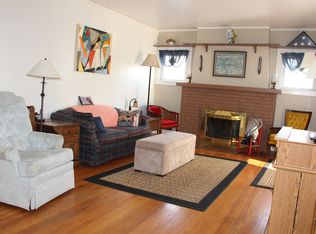Closed
$213,330
1008 W Washington St, Champaign, IL 61821
2beds
1,531sqft
Single Family Residence
Built in 1943
0.26 Acres Lot
$216,800 Zestimate®
$139/sqft
$1,249 Estimated rent
Home value
$216,800
$195,000 - $241,000
$1,249/mo
Zestimate® history
Loading...
Owner options
Explore your selling options
What's special
Welcome to this charming 2-bedroom, 1-bath classic bungalow that exudes character and comfort at every turn. With over 2,000 square finished square footage, including the partially finished basement, this home offers ample space for all your needs. As you step inside, you'll be greeted by the inviting warmth of hardwood floors and a cozy wood-burning fireplace. The main floor boasts a beautiful bonus room, perfect for a home office or playroom, and a pantry conveniently located off the dining room. The kitchen features updated cabinetry and countertops, complete with a dishwasher, smooth top range (new in 2021), bottom freezer refrigerator (new in 2020), microwave, and attractive track lighting. The arched doorways, built-in china cabinet, and built-in shelving add to the home's distinctive character. If these walls could talk, they'd chatter endlessly about the unique charm that makes this bungalow truly special. The primary bedroom in the finished upper level offers a spacious walk-in closet and a mini-split heating and cooling system installed in 2022. The basement is a delightful surprise, providing additional space for entertaining with a kitchen that includes a bar sink, refrigerator, and cabinets for storage. Plus, a bonus room that's plumbed for a full bath, along with a large laundry and storage room. Venture into the expansive backyard, where you'll find a stone patio perfect for relaxation, and enjoy the impressive lot size of 56x206, providing the ideal setting for hosting gatherings and outdoor activities. Other Updates include: New carpet in the 1st floor bedroom (2022), New cordless window blinds (2020), Trane HVAC system installed (2018), Radon mitigation system for added peace of mind. Don't miss this opportunity to own a home that combines classic charm with modern updates. Schedule your visit today and experience the magic of this classic bungalow for yourself!
Zillow last checked: 8 hours ago
Listing updated: April 13, 2025 at 01:31am
Listing courtesy of:
Bill Craig, GRI 217-898-5092,
RE/MAX REALTY ASSOCIATES-CHA
Bought with:
Laura Heiser
The Real Estate Group,Inc
Source: MRED as distributed by MLS GRID,MLS#: 12307179
Facts & features
Interior
Bedrooms & bathrooms
- Bedrooms: 2
- Bathrooms: 1
- Full bathrooms: 1
Primary bedroom
- Features: Flooring (Carpet)
- Level: Main
- Area: 144 Square Feet
- Dimensions: 12X12
Bedroom 2
- Features: Flooring (Carpet)
- Level: Second
- Area: 444 Square Feet
- Dimensions: 37X12
Dining room
- Features: Flooring (Hardwood)
- Level: Main
- Area: 72 Square Feet
- Dimensions: 9X8
Family room
- Features: Flooring (Ceramic Tile)
- Level: Basement
- Area: 297 Square Feet
- Dimensions: 27X11
Kitchen
- Features: Kitchen (Galley), Flooring (Vinyl)
- Level: Main
- Area: 112 Square Feet
- Dimensions: 14X8
Laundry
- Features: Flooring (Other)
- Level: Basement
- Area: 198 Square Feet
- Dimensions: 18X11
Living room
- Features: Flooring (Hardwood)
- Level: Main
- Area: 255 Square Feet
- Dimensions: 17X15
Heating
- Electric, Natural Gas, Forced Air
Cooling
- Central Air
Appliances
- Included: Dishwasher, Microwave, Range
- Laundry: Electric Dryer Hookup
Features
- 1st Floor Bedroom
- Basement: Unfinished,Full
- Number of fireplaces: 1
- Fireplace features: Wood Burning, Living Room
Interior area
- Total structure area: 2,619
- Total interior livable area: 1,531 sqft
- Finished area below ground: 561
Property
Parking
- Total spaces: 1
- Parking features: Concrete, On Site, Garage Owned, Detached, Garage
- Garage spaces: 1
Accessibility
- Accessibility features: No Disability Access
Features
- Stories: 1
- Patio & porch: Patio
Lot
- Size: 0.26 Acres
- Dimensions: 56 X 206
Details
- Additional structures: None
- Parcel number: 412011279016
- Special conditions: Home Warranty
- Other equipment: TV-Cable, Ceiling Fan(s), Radon Mitigation System, Internet-Fiber
Construction
Type & style
- Home type: SingleFamily
- Architectural style: Bungalow
- Property subtype: Single Family Residence
Materials
- Aluminum Siding, Brick
- Foundation: Block
- Roof: Asphalt
Condition
- New construction: No
- Year built: 1943
Details
- Warranty included: Yes
Utilities & green energy
- Electric: Circuit Breakers
- Sewer: Public Sewer
- Water: Public
Community & neighborhood
Security
- Security features: Carbon Monoxide Detector(s)
Community
- Community features: Sidewalks
Location
- Region: Champaign
HOA & financial
HOA
- Services included: None
Other
Other facts
- Listing terms: Conventional
- Ownership: Fee Simple
Price history
| Date | Event | Price |
|---|---|---|
| 4/11/2025 | Sold | $213,330+9.4%$139/sqft |
Source: | ||
| 3/20/2025 | Contingent | $195,000$127/sqft |
Source: | ||
| 3/18/2025 | Listed for sale | $195,000+42.3%$127/sqft |
Source: | ||
| 4/19/2013 | Sold | $137,000-4.9%$89/sqft |
Source: | ||
| 11/18/2012 | Listed for sale | $144,000+17.1%$94/sqft |
Source: Prudential Snyder Real Estate #2125186 Report a problem | ||
Public tax history
| Year | Property taxes | Tax assessment |
|---|---|---|
| 2024 | $4,411 +7.4% | $56,580 +9.8% |
| 2023 | $4,106 +7.5% | $51,530 +8.4% |
| 2022 | $3,820 +2.8% | $47,540 +2% |
Find assessor info on the county website
Neighborhood: 61821
Nearby schools
GreatSchools rating
- 3/10Dr Howard Elementary SchoolGrades: K-5Distance: 0.3 mi
- 3/10Franklin Middle SchoolGrades: 6-8Distance: 0.5 mi
- 6/10Central High SchoolGrades: 9-12Distance: 0.5 mi
Schools provided by the listing agent
- High: Central High School
- District: 4
Source: MRED as distributed by MLS GRID. This data may not be complete. We recommend contacting the local school district to confirm school assignments for this home.
Get pre-qualified for a loan
At Zillow Home Loans, we can pre-qualify you in as little as 5 minutes with no impact to your credit score.An equal housing lender. NMLS #10287.

