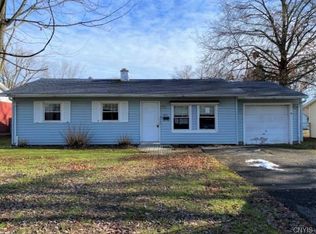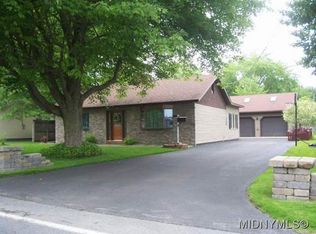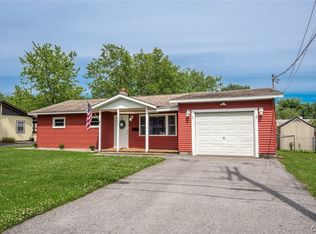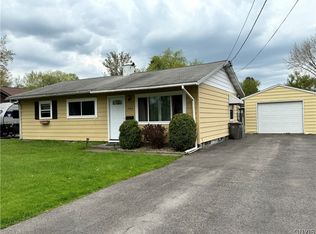Closed
$189,900
1008 W Thomas St, Rome, NY 13440
3beds
950sqft
Single Family Residence
Built in 1951
6,969.6 Square Feet Lot
$200,300 Zestimate®
$200/sqft
$1,782 Estimated rent
Home value
$200,300
$170,000 - $236,000
$1,782/mo
Zestimate® history
Loading...
Owner options
Explore your selling options
What's special
FULLY RENOVATED one level living! BRAND NEW Kitchen with high end granite countertops, NEW cabinets, NEW appliances, NEW recessed lighting! All NEW flooring & trim throughout! Updated Bathroom! Updated electrical! Updated vinyl windows & doors! NEW solid wood interior doors! NEW Trex Deck! NEW fencing! NEW overhead garage door & pedestrian door! NEW garage electrical! NEW water tank! NEW gutters! Freshly painted interior! Updated Roof! As a bonus, a NEW stackable washer & dryer is included! The backyard is almost fully fenced! It's the PERFECT move-in ready ranch that you've been searching for. The INCREDIBLY LOWWW TAXES include unmetered public water, sewer, garbage & green waste pick up!
Zillow last checked: 8 hours ago
Listing updated: December 31, 2024 at 10:56am
Listed by:
Lori A. Frieden 315-225-9958,
Coldwell Banker Faith Properties R
Bought with:
Suzanne L. Fraser, 10401248880
Coldwell Banker Sexton Real Estate
Source: NYSAMLSs,MLS#: S1572782 Originating MLS: Mohawk Valley
Originating MLS: Mohawk Valley
Facts & features
Interior
Bedrooms & bathrooms
- Bedrooms: 3
- Bathrooms: 1
- Full bathrooms: 1
- Main level bathrooms: 1
- Main level bedrooms: 3
Heating
- Gas, Forced Air
Appliances
- Included: Dryer, Dishwasher, Gas Oven, Gas Range, Gas Water Heater, Microwave, Refrigerator, Washer
- Laundry: Main Level
Features
- Ceiling Fan(s), Eat-in Kitchen, Separate/Formal Living Room, Granite Counters, Sliding Glass Door(s), Bedroom on Main Level
- Flooring: Laminate, Varies
- Doors: Sliding Doors
- Windows: Thermal Windows
- Basement: None
- Has fireplace: No
Interior area
- Total structure area: 950
- Total interior livable area: 950 sqft
Property
Parking
- Total spaces: 1
- Parking features: Detached, Garage
- Garage spaces: 1
Features
- Levels: One
- Stories: 1
- Patio & porch: Deck
- Exterior features: Blacktop Driveway, Deck, Fence
- Fencing: Partial
Lot
- Size: 6,969 sqft
- Dimensions: 65 x 110
- Features: Residential Lot
Details
- Parcel number: 30130122301400020770000000
- Special conditions: Standard
Construction
Type & style
- Home type: SingleFamily
- Architectural style: Ranch
- Property subtype: Single Family Residence
Materials
- Vinyl Siding
- Foundation: Block, Slab
- Roof: Asphalt,Shingle
Condition
- Resale
- Year built: 1951
Utilities & green energy
- Sewer: Connected
- Water: Connected, Public
- Utilities for property: Cable Available, High Speed Internet Available, Sewer Connected, Water Connected
Community & neighborhood
Location
- Region: Rome
Other
Other facts
- Listing terms: Cash,Conventional,FHA,VA Loan
Price history
| Date | Event | Price |
|---|---|---|
| 12/31/2024 | Sold | $189,900$200/sqft |
Source: | ||
| 11/7/2024 | Pending sale | $189,900$200/sqft |
Source: | ||
| 10/24/2024 | Contingent | $189,900$200/sqft |
Source: | ||
| 10/21/2024 | Listed for sale | $189,900+195.3%$200/sqft |
Source: | ||
| 8/30/2004 | Sold | $64,300+29.9%$68/sqft |
Source: Public Record Report a problem | ||
Public tax history
| Year | Property taxes | Tax assessment |
|---|---|---|
| 2024 | -- | $45,200 |
| 2023 | -- | $45,200 |
| 2022 | -- | $45,200 |
Find assessor info on the county website
Neighborhood: 13440
Nearby schools
GreatSchools rating
- 3/10Louis V Denti Elementary SchoolGrades: K-6Distance: 0.3 mi
- 5/10Lyndon H Strough Middle SchoolGrades: 7-8Distance: 0.4 mi
- 4/10Rome Free AcademyGrades: 9-12Distance: 3.1 mi
Schools provided by the listing agent
- Elementary: Louis V Denti Elementary
- Middle: Lyndon H Strough Middle
- High: Rome Free Academy
- District: Rome
Source: NYSAMLSs. This data may not be complete. We recommend contacting the local school district to confirm school assignments for this home.



