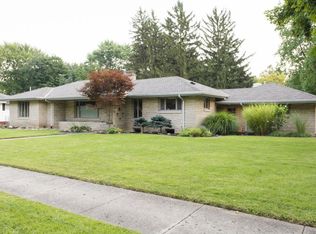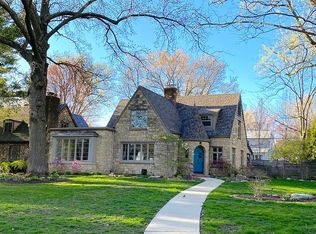Closed
$399,900
1008 W Healey St, Champaign, IL 61821
4beds
2,398sqft
Single Family Residence
Built in 1926
0.42 Acres Lot
$406,500 Zestimate®
$167/sqft
$2,358 Estimated rent
Home value
$406,500
$366,000 - $451,000
$2,358/mo
Zestimate® history
Loading...
Owner options
Explore your selling options
What's special
What a delight to offer this history packed home to the market after 40+ years. Located amongst diverse-styled homes in a Clark Park neighborhood and situated on a double corner lot, the striking curb appeal is enhanced by the coolest Hawthorn Tree gracing the NE corner of the front lawn. Designed by and built in 1927 as the personal residence of Architect Frederick E Berger, architect/partner in the Champaign based Architectural firm of F Berger and R Kelley. The home retains the original blue prints for those intrigued by history. This 2 story has 4 bedrooms, 2.5 baths, full basement and 2 car attached side entry garage, full walk-up attic, radiator steam heat, July '25 installation of main level split system heat pump (transferrable warranty) and a 2nd floor AC unit (2011) for zoned cooling. The boiler has been regularly serviced by Colbert Plumbing and has stood the test of time. The home's main floor has a nice flow with a gracious entry and open staircase, a generous dining room with original crown molding, large living room with crown molding and fireplace, a brick floored screen porch is accessed from the living room, a paneled library overlooks the backyard, an under-the-stairs half bath with the cutest arched door, kitchen with St. Charles metal cabinetry, (considered the cream of the crop in their heyday, manufactured in St Charles, Ill, sought after for their vintage/mid century appeal) and a separate table area for casual dining and conversation. Original hardwood flooring is under the entry and living room carpeting. A wide staircase leads to the 2nd floor and 4 large bedrooms with generous closet space and 2 full baths. Two bedrooms have a convenient Jack and Jill full bath configuration while the remaining full bath is located directly adjacent to the main bedroom. Hardwood flooring is in all bedrooms. The attic staircase is accessed from the 2nd floor landing and I'd be surprised if you've previously seen such a pristine attic! The rafters are fully insulated and felt surprisingly comfortable during the hottest days this summer..the space is excellent for storage or to finish for additional living space. The original stairs to the basement are located in the garage to facilitate moving items in and out while interior stairs were added during the last kitchen remodel. The unfinished dry basement houses the mechanicals, laundry room with sink, extra rooms for flexible use/storage and plumbing exists for a toilet. A beautifully landscaped yard offers plenty of eye appeal, privacy and space for outdoor enjoyment. A handsome paver walkway is found on the East side leading to a smaller screen porch which connects the garage/house and provides protection from inclement weather. The roof is approximately 12 years old, water heater 2020. The wiring was updated by a previous owner. The home has been pre inspected by Healthy Homes and is available upon request. If you've an eye for quality construction and appreciate the great bones found in Century homes, this one provides the opportunity to add your personal touch and updates. Come visit, you'll be glad you did.
Zillow last checked: 8 hours ago
Listing updated: October 03, 2025 at 11:04am
Listing courtesy of:
Susan Laesch, ABR 217-778-8492,
Coldwell Banker R.E. Group
Bought with:
Alisa Demarco
Coldwell Banker R.E. Group
Source: MRED as distributed by MLS GRID,MLS#: 12440309
Facts & features
Interior
Bedrooms & bathrooms
- Bedrooms: 4
- Bathrooms: 3
- Full bathrooms: 2
- 1/2 bathrooms: 1
Primary bedroom
- Features: Flooring (Hardwood), Bathroom (Full)
- Level: Second
- Area: 210 Square Feet
- Dimensions: 14X15
Bedroom 2
- Features: Flooring (Hardwood)
- Level: Second
- Area: 150 Square Feet
- Dimensions: 10X15
Bedroom 3
- Features: Flooring (Hardwood)
- Level: Second
- Area: 165 Square Feet
- Dimensions: 11X15
Bedroom 4
- Features: Flooring (Hardwood)
- Level: Second
- Area: 165 Square Feet
- Dimensions: 11X15
Dining room
- Features: Flooring (Hardwood)
- Level: Main
- Area: 195 Square Feet
- Dimensions: 13X15
Foyer
- Features: Flooring (Carpet)
- Level: Main
- Area: 72 Square Feet
- Dimensions: 8X9
Kitchen
- Features: Kitchen (Eating Area-Table Space), Flooring (Other)
- Level: Main
- Area: 160 Square Feet
- Dimensions: 10X16
Laundry
- Features: Flooring (Other)
Library
- Features: Flooring (Hardwood)
- Level: Main
- Area: 112 Square Feet
- Dimensions: 8X14
Living room
- Features: Flooring (Carpet)
- Level: Main
- Area: 360 Square Feet
- Dimensions: 15X24
Heating
- Steam, Radiator(s)
Cooling
- Central Air, Zoned
Appliances
- Included: Range, Dishwasher, Refrigerator, Washer, Dryer, Disposal
- Laundry: Sink
Features
- Built-in Features, Bookcases, Historic/Period Mlwk
- Flooring: Hardwood
- Windows: Screens
- Basement: Unfinished,Full
- Attic: Full,Interior Stair
- Number of fireplaces: 1
- Fireplace features: Wood Burning, Living Room
Interior area
- Total structure area: 3,532
- Total interior livable area: 2,398 sqft
- Finished area below ground: 0
Property
Parking
- Total spaces: 2
- Parking features: Gravel, Garage Door Opener, On Site, Garage Owned, Attached, Garage
- Attached garage spaces: 2
- Has uncovered spaces: Yes
Accessibility
- Accessibility features: No Disability Access
Features
- Stories: 2
- Patio & porch: Patio, Screened
Lot
- Size: 0.42 Acres
- Dimensions: 132 x 140.25
- Features: Corner Lot
Details
- Parcel number: 432014227004
- Special conditions: None
- Other equipment: Fan-Whole House, Sump Pump
Construction
Type & style
- Home type: SingleFamily
- Architectural style: Colonial
- Property subtype: Single Family Residence
Materials
- Brick, Cedar
- Foundation: Block
- Roof: Asphalt
Condition
- New construction: No
- Year built: 1926
Utilities & green energy
- Sewer: Public Sewer
- Water: Public
Community & neighborhood
Security
- Security features: Carbon Monoxide Detector(s)
Community
- Community features: Park, Tennis Court(s), Curbs, Sidewalks, Street Lights, Street Paved
Location
- Region: Champaign
HOA & financial
HOA
- Services included: None
Other
Other facts
- Listing terms: Conventional
- Ownership: Fee Simple
Price history
| Date | Event | Price |
|---|---|---|
| 10/2/2025 | Sold | $399,900$167/sqft |
Source: | ||
Public tax history
| Year | Property taxes | Tax assessment |
|---|---|---|
| 2024 | $12,108 +7% | $149,840 +9.8% |
| 2023 | $11,315 +0.4% | $136,470 +8.4% |
| 2022 | $11,273 +4.9% | $125,900 +2% |
Find assessor info on the county website
Neighborhood: 61821
Nearby schools
GreatSchools rating
- 3/10Dr Howard Elementary SchoolGrades: K-5Distance: 0.4 mi
- 5/10Edison Middle SchoolGrades: 6-8Distance: 0.7 mi
- 6/10Central High SchoolGrades: 9-12Distance: 0.5 mi
Schools provided by the listing agent
- High: Central High School
- District: 4
Source: MRED as distributed by MLS GRID. This data may not be complete. We recommend contacting the local school district to confirm school assignments for this home.
Get pre-qualified for a loan
At Zillow Home Loans, we can pre-qualify you in as little as 5 minutes with no impact to your credit score.An equal housing lender. NMLS #10287.

