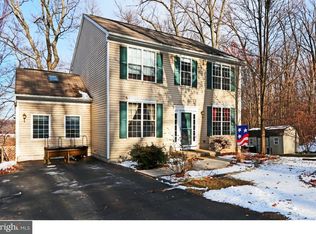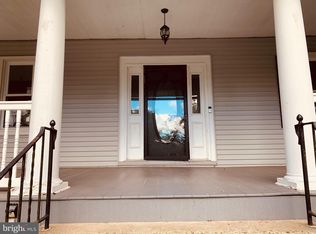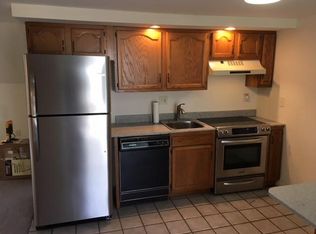Welcome home to 1008 West Chester Road, a charming brick colonial ready for new owners. Stepping up to the home, the large front portico provides ample coverage with enough space to unload your car or sit comfortably without being exposed to the elements. As you enter into the home you are met with original oak hardwood floors throughout the entire first floor. The large living room boasts ample sunlight, a large coat closet and decorative sconces leading you into the formal dining room. The formal dining room comes complete with beautiful chair railing, built in shelving surrounding the double window and a french door allowing access to a cozy morning room. The enclosed porch is every homeowners dream with tile floors, storm windows, exposed brick & access to the backyard. Flowing from the formal dining room into the quaint kitchen you have granite countertops, tile backsplash, oak cabinetry & a window overlooking the outdoors. The morning room is the perfect space for your morning coffee with whitewashed brick, tile flooring and beautiful sunlight any time of day. Additionally this nook allows for access to the driveway or the garage. Moving up the wooden staircase you head to the spacious master bedroom with a Walk-In Closet, overhead lighting, and a powder room for your convenience. Three additional bedrooms round out this floor with cedar closets, and a full hall bath centrally located. One bedroom allows for roof access while another bedroom provides access to the partially floored attic space. Completing the home is the full walk up basement with laundry access. With a private backyard and close access to major routes, septa rail system, School & shopping, this home is a real gem!
This property is off market, which means it's not currently listed for sale or rent on Zillow. This may be different from what's available on other websites or public sources.



