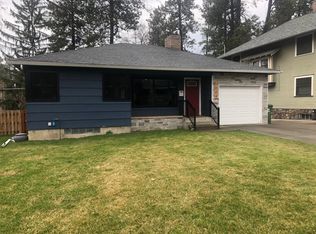Closed
$649,500
1008 W 14th Ave, Spokane, WA 99204
6beds
3baths
3,178sqft
Single Family Residence
Built in 1907
6,534 Square Feet Lot
$648,500 Zestimate®
$204/sqft
$2,957 Estimated rent
Home value
$648,500
$603,000 - $700,000
$2,957/mo
Zestimate® history
Loading...
Owner options
Explore your selling options
What's special
Beautiful South Hill Craftsman with the perfect blend of charm and updates! Featuring 6 bedrooms, 3 baths, including a main floor primary suite. Fully finished basement offers 2 bedrooms, full bath, and spacious family/playroom. Enjoy the brand-new wood-burning insert, newly added A/C, fresh exterior paint, and new landscaping. The fully fenced backyard boasts an oversized deck, separate paver patio, and a new kids playset—perfect for entertaining and play. Just blocks to Huckleberries, Rocket Bakery, The Scoop, and great parks.
Zillow last checked: 8 hours ago
Listing updated: July 11, 2025 at 02:19pm
Listed by:
Shannon Beckner 509-710-4843,
Coldwell Banker Tomlinson
Source: SMLS,MLS#: 202515250
Facts & features
Interior
Bedrooms & bathrooms
- Bedrooms: 6
- Bathrooms: 3
Basement
- Level: Basement
First floor
- Level: First
- Area: 1303 Square Feet
Other
- Level: Second
- Area: 800 Square Feet
Heating
- Natural Gas, Forced Air
Cooling
- Central Air
Appliances
- Included: Free-Standing Range, Dishwasher, Refrigerator, Disposal, Microwave, Washer, Dryer
Features
- Hard Surface Counters
- Windows: Windows Vinyl, Multi Pane Windows
- Basement: Full,Finished,Rec/Family Area
- Number of fireplaces: 1
- Fireplace features: Masonry, Wood Burning
Interior area
- Total structure area: 3,178
- Total interior livable area: 3,178 sqft
Property
Parking
- Total spaces: 1
- Parking features: Detached, Off Site
- Garage spaces: 1
Features
- Levels: Two
- Stories: 2
- Fencing: Fenced Yard
Lot
- Size: 6,534 sqft
- Features: Level
Details
- Parcel number: 35193.3219
Construction
Type & style
- Home type: SingleFamily
- Architectural style: Craftsman
- Property subtype: Single Family Residence
Materials
- Brick, Wood Siding
- Roof: Composition
Condition
- New construction: No
- Year built: 1907
Community & neighborhood
Location
- Region: Spokane
Other
Other facts
- Listing terms: VA Loan,Conventional,Cash
- Road surface type: Paved
Price history
| Date | Event | Price |
|---|---|---|
| 7/9/2025 | Sold | $649,500$204/sqft |
Source: | ||
| 5/21/2025 | Pending sale | $649,500$204/sqft |
Source: | ||
| 5/6/2025 | Price change | $649,500-0.8%$204/sqft |
Source: | ||
| 4/18/2025 | Listed for sale | $654,500+43.8%$206/sqft |
Source: | ||
| 3/1/2021 | Sold | $455,000+7.1%$143/sqft |
Source: | ||
Public tax history
| Year | Property taxes | Tax assessment |
|---|---|---|
| 2024 | $5,456 +4.8% | $550,300 +2.3% |
| 2023 | $5,207 +10.5% | $537,800 +11.6% |
| 2022 | $4,713 +15.3% | $482,100 +11% |
Find assessor info on the county website
Neighborhood: Cliff-Cannon
Nearby schools
GreatSchools rating
- 5/10Roosevelt Elementary SchoolGrades: PK-6Distance: 0.6 mi
- 7/10Sacajawea Middle SchoolGrades: 7-8Distance: 1.6 mi
- 8/10Lewis & Clark High SchoolGrades: 9-12Distance: 0.7 mi
Schools provided by the listing agent
- Elementary: Roosevelt
- Middle: Sacajawea
- High: Lewis & Clark
- District: Spokane Dist 81
Source: SMLS. This data may not be complete. We recommend contacting the local school district to confirm school assignments for this home.

Get pre-qualified for a loan
At Zillow Home Loans, we can pre-qualify you in as little as 5 minutes with no impact to your credit score.An equal housing lender. NMLS #10287.
