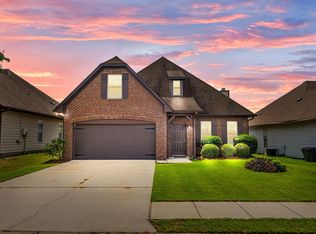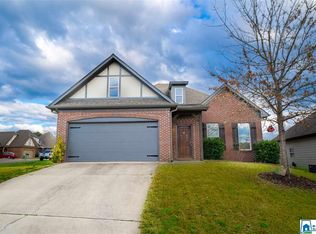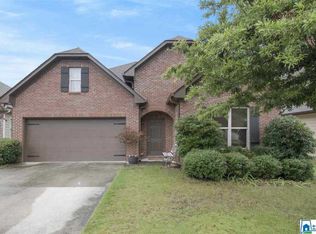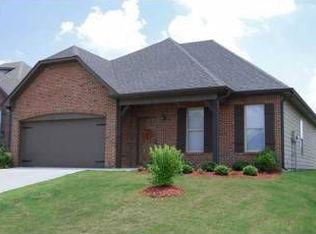Sold for $264,000
$264,000
1008 Valhalla Way, Calera, AL 35040
3beds
1,499sqft
Single Family Residence
Built in 2006
6,969.6 Square Feet Lot
$267,200 Zestimate®
$176/sqft
$1,801 Estimated rent
Home value
$267,200
$219,000 - $326,000
$1,801/mo
Zestimate® history
Loading...
Owner options
Explore your selling options
What's special
Welcome to 1008 Valhalla Way! Perfectly situated just minutes from I-65, shopping, and golf, this charming 3-bedroom, 2-bath home offers the perfect blend of comfort and convenience. Step inside to discover updates throughout, including a brand-new master shower (2024) and a new HVAC system with an air purification feature (2021). The fully fenced backyard is ideal for relaxation or entertaining, providing a private area where you can enjoy the picturesque sunsets. Beyond your home, the community offers fantastic amenities, including a sparkling pool—perfect for cooling off during the summer months or connecting with neighbors and you are just a short walk to the award winning Timberline Golf Course. Stroll along the community sidewalks and savor the tranquility of this beautiful neighborhood. Don’t miss the opportunity to call this delightful home your own. Schedule your showing today!
Zillow last checked: 8 hours ago
Listing updated: April 08, 2025 at 10:22am
Listed by:
Zak Jones 334-399-8356,
Keller Williams Metro North
Bought with:
Robert Lenoir
RealtySouth-Inverness Office
Source: GALMLS,MLS#: 21404990
Facts & features
Interior
Bedrooms & bathrooms
- Bedrooms: 3
- Bathrooms: 2
- Full bathrooms: 2
Primary bedroom
- Level: First
Bedroom 1
- Level: First
Bedroom 2
- Level: First
Primary bathroom
- Level: First
Bathroom 1
- Level: First
Kitchen
- Features: Laminate Counters, Eat-in Kitchen
- Level: First
Basement
- Area: 0
Heating
- Central
Cooling
- Central Air, Ceiling Fan(s)
Appliances
- Included: Electric Cooktop, Dishwasher, Disposal, Freezer, Ice Maker, Electric Oven, Refrigerator, Stainless Steel Appliance(s), Stove-Electric, Electric Water Heater
- Laundry: Electric Dryer Hookup, Washer Hookup, Main Level, Laundry Room, Laundry (ROOM), Yes
Features
- Recessed Lighting, High Ceilings, Cathedral/Vaulted, Soaking Tub, Separate Shower, Tub/Shower Combo, Walk-In Closet(s)
- Flooring: Laminate, Tile
- Windows: Double Pane Windows
- Attic: Pull Down Stairs,Yes
- Number of fireplaces: 1
- Fireplace features: Marble (FIREPL), Great Room, Wood Burning
Interior area
- Total interior livable area: 1,499 sqft
- Finished area above ground: 1,499
- Finished area below ground: 0
Property
Parking
- Total spaces: 2
- Parking features: Attached, Driveway, Garage Faces Front
- Attached garage spaces: 2
- Has uncovered spaces: Yes
Features
- Levels: One
- Stories: 1
- Patio & porch: Open (PATIO), Patio
- Pool features: In Ground, Community
- Fencing: Fenced
- Has view: Yes
- View description: None
- Waterfront features: No
Lot
- Size: 6,969 sqft
- Features: Interior Lot, Subdivision
Details
- Parcel number: 343063002042.000
- Special conditions: N/A
Construction
Type & style
- Home type: SingleFamily
- Property subtype: Single Family Residence
- Attached to another structure: Yes
Materials
- 1 Side Brick, HardiPlank Type
- Foundation: Slab
Condition
- Year built: 2006
Utilities & green energy
- Water: Public
- Utilities for property: Sewer Connected, Underground Utilities
Community & neighborhood
Community
- Community features: Golf, Sidewalks, Street Lights, Swimming Allowed
Location
- Region: Calera
- Subdivision: Timberline
HOA & financial
HOA
- Has HOA: Yes
- HOA fee: $400 annually
- Amenities included: Management
- Services included: Maintenance Grounds
Other
Other facts
- Price range: $264K - $264K
Price history
| Date | Event | Price |
|---|---|---|
| 4/7/2025 | Sold | $264,000+2.5%$176/sqft |
Source: | ||
| 2/26/2025 | Contingent | $257,500$172/sqft |
Source: | ||
| 2/13/2025 | Price change | $257,500-2.8%$172/sqft |
Source: | ||
| 12/15/2024 | Listed for sale | $265,000-1.5%$177/sqft |
Source: | ||
| 11/12/2024 | Listing removed | $269,000-2.2%$179/sqft |
Source: | ||
Public tax history
| Year | Property taxes | Tax assessment |
|---|---|---|
| 2025 | $1,143 +5.5% | $21,920 +5.3% |
| 2024 | $1,083 -2.2% | $20,820 -2.2% |
| 2023 | $1,108 +17.1% | $21,280 +16.4% |
Find assessor info on the county website
Neighborhood: 35040
Nearby schools
GreatSchools rating
- 4/10Calera Intermediate SchoolGrades: 3-5Distance: 2.1 mi
- 8/10Calera Middle SchoolGrades: 6-8Distance: 5.5 mi
- 6/10Calera High SchoolGrades: 9-12Distance: 2.8 mi
Schools provided by the listing agent
- Elementary: Calera
- Middle: Calera
- High: Calera
Source: GALMLS. This data may not be complete. We recommend contacting the local school district to confirm school assignments for this home.
Get a cash offer in 3 minutes
Find out how much your home could sell for in as little as 3 minutes with a no-obligation cash offer.
Estimated market value$267,200
Get a cash offer in 3 minutes
Find out how much your home could sell for in as little as 3 minutes with a no-obligation cash offer.
Estimated market value
$267,200



