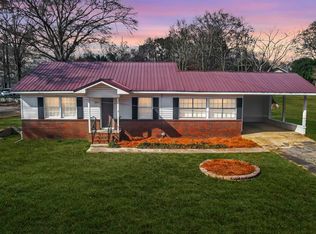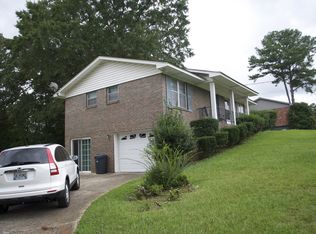Sold for $169,000 on 03/28/24
$169,000
1008 Union Grove Rd, Adamsville, AL 35005
3beds
1,790sqft
Single Family Residence
Built in 1969
0.64 Acres Lot
$184,200 Zestimate®
$94/sqft
$1,291 Estimated rent
Home value
$184,200
$173,000 - $197,000
$1,291/mo
Zestimate® history
Loading...
Owner options
Explore your selling options
What's special
NEW! NEW! NEW! Everywhere you look is something NEW in this beautifully renovated home. The kitchen is totally remodeled and upgraded including, countertops, backsplash, sink, faucet, water lines, laminate flooring, and all four modern stainless steel appliances. Bathroom upgrades include a 60-inch new vanity, Two separate sinks, faucets, Vanity lights, exhaust fans, Water lines, and a looking mirror, The original hardwood flooring has been beautifully restored. New laminate flooring in the living room. Beautiful covered deck with new wooden stairs and new mesh Screens, New Stairs and Stairs railings, New water heater expansion tank, New laminate flooring in the TV room,Fresh paint inside and outside, Beautiful very large fenced backyard, New lights fixtures, switches, plugs, locks, knobs, door stoppers, smoke detectors, Security lights and much more Don't let this BEAUTY slip away!! Move-In Ready!! Schedule your showing TODAY!!
Zillow last checked: 8 hours ago
Listing updated: March 29, 2024 at 01:20pm
Listed by:
Shahida Perveen CELL:2053704827,
Keller Williams Realty Hoover
Bought with:
Sabrina Rose
Epique Inc
Source: GALMLS,MLS#: 21365540
Facts & features
Interior
Bedrooms & bathrooms
- Bedrooms: 3
- Bathrooms: 1
- Full bathrooms: 1
Bedroom 1
- Level: First
Bedroom 2
- Level: First
Bedroom 3
- Level: First
Bathroom 1
- Level: First
Family room
- Level: Basement
Kitchen
- Features: Butcher Block
- Level: First
Living room
- Level: First
Basement
- Area: 1025
Heating
- Central
Cooling
- Central Air, Electric
Appliances
- Included: Dishwasher, Refrigerator, Stove-Electric, Electric Water Heater
- Laundry: Electric Dryer Hookup, Washer Hookup, In Basement, Basement Area, Garage Area, Yes
Features
- Smooth Ceilings, Soaking Tub
- Flooring: Hardwood, Laminate, Tile
- Doors: French Doors
- Basement: Full,Partially Finished,Block,Daylight
- Attic: Other,Yes
- Number of fireplaces: 1
- Fireplace features: Stone, Den, Wood Burning
Interior area
- Total interior livable area: 1,790 sqft
- Finished area above ground: 1,025
- Finished area below ground: 765
Property
Parking
- Total spaces: 1
- Parking features: Basement, Driveway, Garage Faces Side
- Attached garage spaces: 1
- Has uncovered spaces: Yes
Features
- Levels: One and One Half
- Stories: 1
- Patio & porch: Covered (DECK), Screened (DECK), Deck
- Pool features: None
- Fencing: Fenced
- Has view: Yes
- View description: None
- Waterfront features: No
Lot
- Size: 0.64 Acres
Details
- Parcel number: 1500324007008.000
- Special conditions: N/A
Construction
Type & style
- Home type: SingleFamily
- Property subtype: Single Family Residence
Materials
- Brick
- Foundation: Basement
Condition
- Year built: 1969
Utilities & green energy
- Sewer: Septic Tank
- Water: Public
Community & neighborhood
Location
- Region: Adamsville
- Subdivision: Adamsville
Price history
| Date | Event | Price |
|---|---|---|
| 3/28/2024 | Sold | $169,000$94/sqft |
Source: | ||
| 3/1/2024 | Pending sale | $169,000$94/sqft |
Source: | ||
| 1/16/2024 | Listed for sale | $169,000-1.7%$94/sqft |
Source: | ||
| 1/5/2024 | Listing removed | -- |
Source: | ||
| 11/18/2023 | Price change | $172,000-4.4%$96/sqft |
Source: | ||
Public tax history
| Year | Property taxes | Tax assessment |
|---|---|---|
| 2025 | $1,663 | $27,400 |
| 2024 | $1,663 | $27,400 +100% |
| 2023 | -- | $13,700 +32.8% |
Find assessor info on the county website
Neighborhood: 35005
Nearby schools
GreatSchools rating
- 3/10Adamsville Elementary SchoolGrades: PK-5Distance: 1.1 mi
- 3/10Minor Middle SchoolGrades: 6-8Distance: 2.5 mi
- 1/10Minor High SchoolGrades: 9-12Distance: 3.2 mi
Schools provided by the listing agent
- Elementary: Adamsville
- Middle: Bottenfield
- High: Minor
Source: GALMLS. This data may not be complete. We recommend contacting the local school district to confirm school assignments for this home.
Get a cash offer in 3 minutes
Find out how much your home could sell for in as little as 3 minutes with a no-obligation cash offer.
Estimated market value
$184,200
Get a cash offer in 3 minutes
Find out how much your home could sell for in as little as 3 minutes with a no-obligation cash offer.
Estimated market value
$184,200

