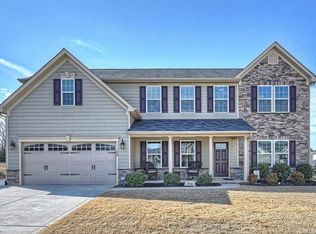Beautiful Home inside & out, this home has it all, MUST SEE. Huge Covered Front porch. Large open Floor Plan, w/ full bath & bedroom on main level. Beautiful out door entertaining space w/ extended stamped concrete that has a custom stone island w/ granite counters & grill (with gas connection) this is covered with a massive 11x30 overhang that has 2 outdoor fans/light, not to mention a beautiful firepit. Cool off in the In-Ground Salt Water Pool w/ 2 benched in the pool, concrete w/ cool deck around pool, 22 PRIVACY TREES 23 PRIVACY BUSHES. Custom built shed for Storage. Amazing Upgrades all over surround sound installed in the Great room, large granite island in kitchen, tinted windows throughout the home, Extended walk in shower master bath, Container Store custom closet system installed in kitchen pantry, Master closet, plus 2 additional bedroom closets, extended driveway, monkey bars storage w/ storage cabinets installed in garage, extra sub Panel, generator hook up. Plus More
This property is off market, which means it's not currently listed for sale or rent on Zillow. This may be different from what's available on other websites or public sources.
