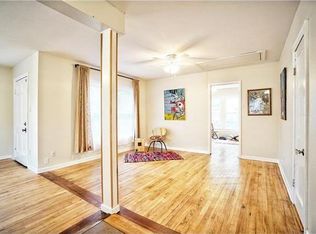Sold on 05/19/25
Price Unknown
1008 Tillery St, Austin, TX 78702
2beds
672sqft
SingleFamily
Built in 1950
7,187 Square Feet Lot
$444,200 Zestimate®
$--/sqft
$2,074 Estimated rent
Home value
$444,200
$418,000 - $471,000
$2,074/mo
Zestimate® history
Loading...
Owner options
Explore your selling options
What's special
Minimalist bungalow in the heart of East Austin's Art District. 2 bed/1 bath with a detached 200 sqft bonus room that would make a great bedroom, playroom, office or studio. 400 sqft deck, perfect for dinner parties & sunbathing. Huge .1651 acre lot with a beautiful, private backyard featuring a mural by artist Efren Rebugio. Blocks from Canopy art complex, Sa-Ten cafe, Austin Bouldering Project, Cherry Cola Dog, Friends & Allies Brewery, Boggy Creek Farm & more. Close to downtown & easy drive to airport.
Facts & features
Interior
Bedrooms & bathrooms
- Bedrooms: 2
- Bathrooms: 1
- Full bathrooms: 1
Heating
- Forced air, Electric
Cooling
- Central
Appliances
- Included: Range / Oven
Features
- Built-in Book Cases, Built-in Entertainment Center
- Flooring: Laminate
Interior area
- Total interior livable area: 672 sqft
Property
Parking
- Total spaces: 2
Lot
- Size: 7,187 sqft
- Features: Level
Details
- Parcel number: 852242
Construction
Type & style
- Home type: SingleFamily
Materials
- Foundation: Piers
- Roof: Metal
Condition
- Year built: 1950
Utilities & green energy
- Sewer: City on Property
- Water: City
- Utilities for property: Electricity on Property
Community & neighborhood
Location
- Region: Austin
Other
Other facts
- Dining Description: Liv/Din Combo, Kit/Din Combo
- Kitchen: Open to Family Room
- Steps: Front Steps, Back Steps
- Stories Lookup: 1
- Water Source: City
- Exterior Features: Private BackYard
- Trees: Medium (20 Ft - 40 Ft), Small (Under 20 Ft)
- Utilities: Electricity on Property
- Faces: East
- Laundry Facilities: Dryer Connection - Electric, Washer Connections
- Area: 5
- Construction: Frame
- Foundation Details: Pier & Beam
- Region: Austin - East
- View: No View
- Lot Features: Level
- Parking Features: Off Street
- Sewer: City on Property
- Fence: Privacy, Cedar
- Master Description: See Agent
- Unit Style: Entry Steps
- Interior Features: Built-in Book Cases, Built-in Entertainment Center
- Outdoor Living Features: Studio/Office
- Restrictions: City Restrictions
- Year Built Exception: Resale
- Year Built: 1950
- Gated Community: 0
- HOAYN: 0
Price history
| Date | Event | Price |
|---|---|---|
| 5/19/2025 | Sold | -- |
Source: Agent Provided | ||
| 5/8/2025 | Pending sale | $425,000$632/sqft |
Source: | ||
| 4/28/2025 | Contingent | $425,000$632/sqft |
Source: | ||
| 4/24/2025 | Listed for sale | $425,000+16.4%$632/sqft |
Source: | ||
| 12/1/2018 | Listing removed | $365,000$543/sqft |
Source: Allure Real Estate #5026789 | ||
Public tax history
| Year | Property taxes | Tax assessment |
|---|---|---|
| 2025 | -- | $564,363 +3.4% |
| 2024 | $4,800 +8.3% | $545,842 +10% |
| 2023 | $4,434 -24.6% | $496,220 +10% |
Find assessor info on the county website
Neighborhood: Govalle
Nearby schools
GreatSchools rating
- 1/10Govalle Elementary SchoolGrades: PK-6Distance: 0.3 mi
- 1/10Martin Middle SchoolGrades: 7-8Distance: 1.8 mi
- 1/10Eastside Memorial High SchoolGrades: 9-12Distance: 0.5 mi
Schools provided by the listing agent
- Elementary: Govalle
- Middle: Martin
- High: Eastside Memorial
- District: Austin ISD
Source: The MLS. This data may not be complete. We recommend contacting the local school district to confirm school assignments for this home.
Get a cash offer in 3 minutes
Find out how much your home could sell for in as little as 3 minutes with a no-obligation cash offer.
Estimated market value
$444,200
Get a cash offer in 3 minutes
Find out how much your home could sell for in as little as 3 minutes with a no-obligation cash offer.
Estimated market value
$444,200
