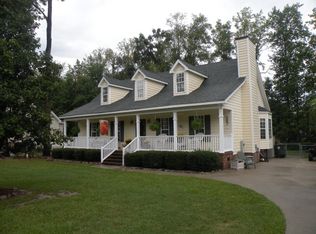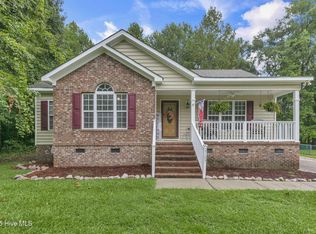Sold for $217,000 on 03/27/23
$217,000
1008 Stoddard Drive S, Wilson, NC 27893
3beds
1,410sqft
Single Family Residence
Built in 1980
0.93 Acres Lot
$248,700 Zestimate®
$154/sqft
$1,518 Estimated rent
Home value
$248,700
$236,000 - $261,000
$1,518/mo
Zestimate® history
Loading...
Owner options
Explore your selling options
What's special
Coming Soon! Showings start 2/24. Nestled down a residential street in the Willow Springs subdivision of Wilson, this Brick Ranch with 3Bedrooms, 2 Bathrooms, and an attached 1 car garage sits on almost an acre lot: approx. 0.93 acre. Spacious rooms. Enjoy your evenings sitting on the large screened porch overlooking the fenced back yard. Back porch steps down onto a patio. Additional detached garage/ wired workshop allows for lawn equipment storage and a place to do hobbies. NO HOA! All appliances convey - including washer & dryer! Great location convenient to HWY 264, shopping, dining, & Willow Springs Country Club.
Zillow last checked: 8 hours ago
Listing updated: March 28, 2023 at 12:27pm
Listed by:
Marti A Hampton 919-601-7710,
eXp Realty
Bought with:
A Non Member
A Non Member
Source: Hive MLS,MLS#: 100370361 Originating MLS: Cape Fear Realtors MLS, Inc.
Originating MLS: Cape Fear Realtors MLS, Inc.
Facts & features
Interior
Bedrooms & bathrooms
- Bedrooms: 3
- Bathrooms: 2
- Full bathrooms: 2
Primary bedroom
- Level: Main
- Dimensions: 14 x 13.3
Bedroom 2
- Level: Main
- Dimensions: 12.3 x 13
Bedroom 3
- Level: Main
- Dimensions: 10.3 x 11.8
Breakfast nook
- Level: Main
- Dimensions: 10.5 x 8.75
Kitchen
- Level: Main
- Dimensions: 10.3 x 8.75
Living room
- Level: Main
- Dimensions: 21.3 x 13.3
Heating
- Forced Air
Cooling
- Central Air
Appliances
- Included: Washer, Refrigerator, Dryer, Dishwasher
Features
- Master Downstairs, Ceiling Fan(s), Gas Log
- Flooring: Carpet, Vinyl
- Doors: Storm Door(s)
- Attic: Pull Down Stairs
- Has fireplace: Yes
- Fireplace features: Gas Log
Interior area
- Total structure area: 1,410
- Total interior livable area: 1,410 sqft
Property
Parking
- Total spaces: 2
- Parking features: Attached
- Has attached garage: Yes
Features
- Levels: One
- Stories: 1
- Patio & porch: Patio, Porch
- Exterior features: Storm Doors
- Fencing: Back Yard
Lot
- Size: 0.93 Acres
- Dimensions: 141 x 224 x 201 x 251
Details
- Parcel number: 3710553799.000
- Zoning: RESIDENTIAL
- Special conditions: Standard
Construction
Type & style
- Home type: SingleFamily
- Property subtype: Single Family Residence
Materials
- Brick
- Foundation: Crawl Space
- Roof: Shingle
Condition
- New construction: No
- Year built: 1980
Utilities & green energy
- Water: Public
- Utilities for property: Water Available
Community & neighborhood
Location
- Region: Wilson
- Subdivision: Willow Springs
Other
Other facts
- Listing agreement: Exclusive Right To Sell
- Listing terms: Cash,Conventional,FHA,VA Loan
- Road surface type: Paved
Price history
| Date | Event | Price |
|---|---|---|
| 3/27/2023 | Sold | $217,000+8.5%$154/sqft |
Source: | ||
| 3/14/2023 | Pending sale | $200,000$142/sqft |
Source: | ||
| 2/28/2023 | Contingent | $200,000$142/sqft |
Source: | ||
| 2/28/2023 | Pending sale | $200,000$142/sqft |
Source: | ||
| 2/24/2023 | Listed for sale | $200,000+60%$142/sqft |
Source: | ||
Public tax history
| Year | Property taxes | Tax assessment |
|---|---|---|
| 2024 | $2,562 +73.4% | $228,750 +102.1% |
| 2023 | $1,477 | $113,203 |
| 2022 | $1,477 | $113,203 |
Find assessor info on the county website
Neighborhood: 27893
Nearby schools
GreatSchools rating
- 5/10Vick ElementaryGrades: K-5Distance: 3.4 mi
- 1/10Charles H Darden MiddleGrades: 6-8Distance: 3.8 mi
- 5/10Beddingfield HighGrades: 9-12Distance: 3.9 mi

Get pre-qualified for a loan
At Zillow Home Loans, we can pre-qualify you in as little as 5 minutes with no impact to your credit score.An equal housing lender. NMLS #10287.

