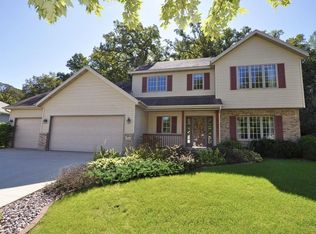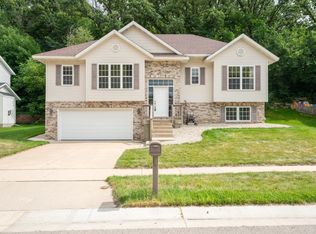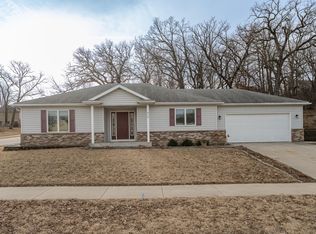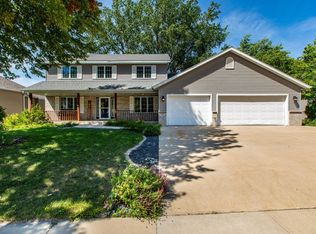Welcome to your new home! This beautifully updated two-story house is within walking distance to a park and golf course. Recent upgrades include a new roof with a 50-year warranty, garage doors, carpet, paint, lighting, faucets, and a newer dishwasher. The main floor features a spacious living room, a cozy family room with a gas fireplace, an open dining area leading to a private deck, and a kitchen with granite countertops, stainless steel appliances, and a pantry. A half bath and laundry room are also conveniently located on this level. Upstairs, you'll find four spacious bedrooms, including a primary suite with two closets and an en-suite bathroom, plus a second full bath. The finished lower level offers a bar area, family room with a stone fireplace, guest bedroom, and updated 3/4 bath, along with ample storage and a three-car garage. Close to shopping, dining, highways, and medical facilities, this home combines comfort and convenience. Don't miss out on this fantastic rental opportunity! Tenant is responsible for lawn care and snow removal, plus all utilities in the home. Renter's insurance is required. 9+ month lease, pets negotiable, no smoking, credit & background check required, $50 application fee per adult
This property is off market, which means it's not currently listed for sale or rent on Zillow. This may be different from what's available on other websites or public sources.



